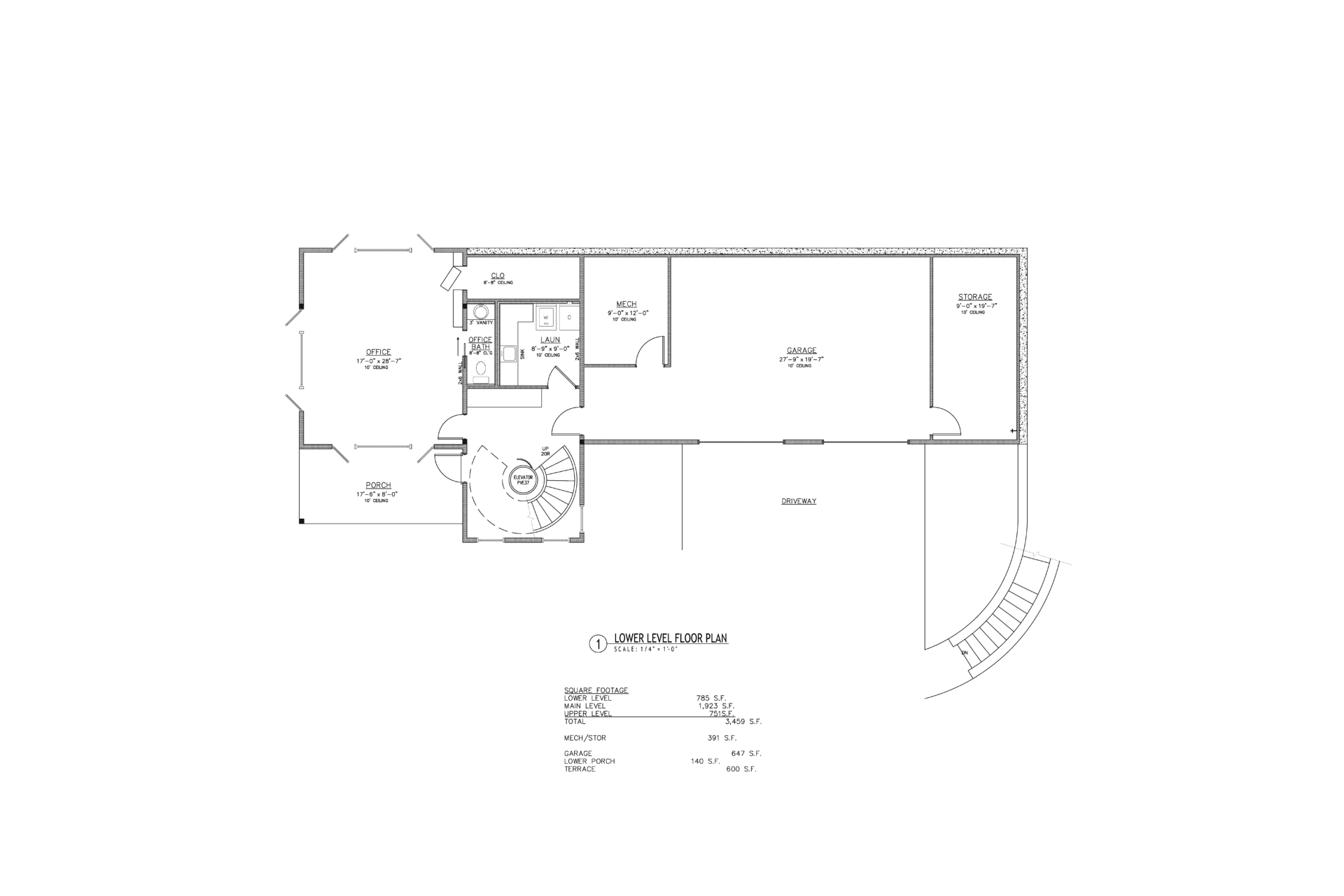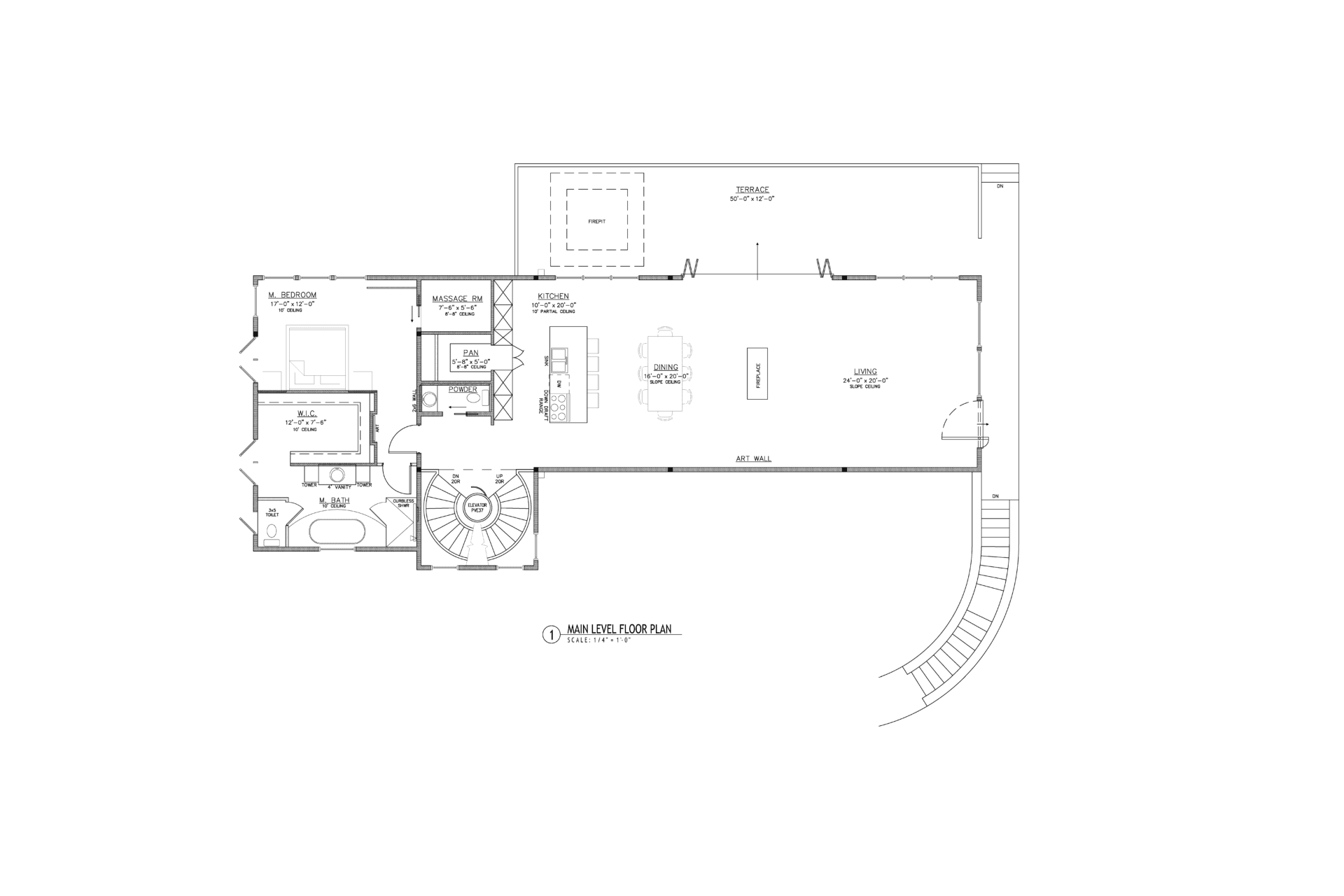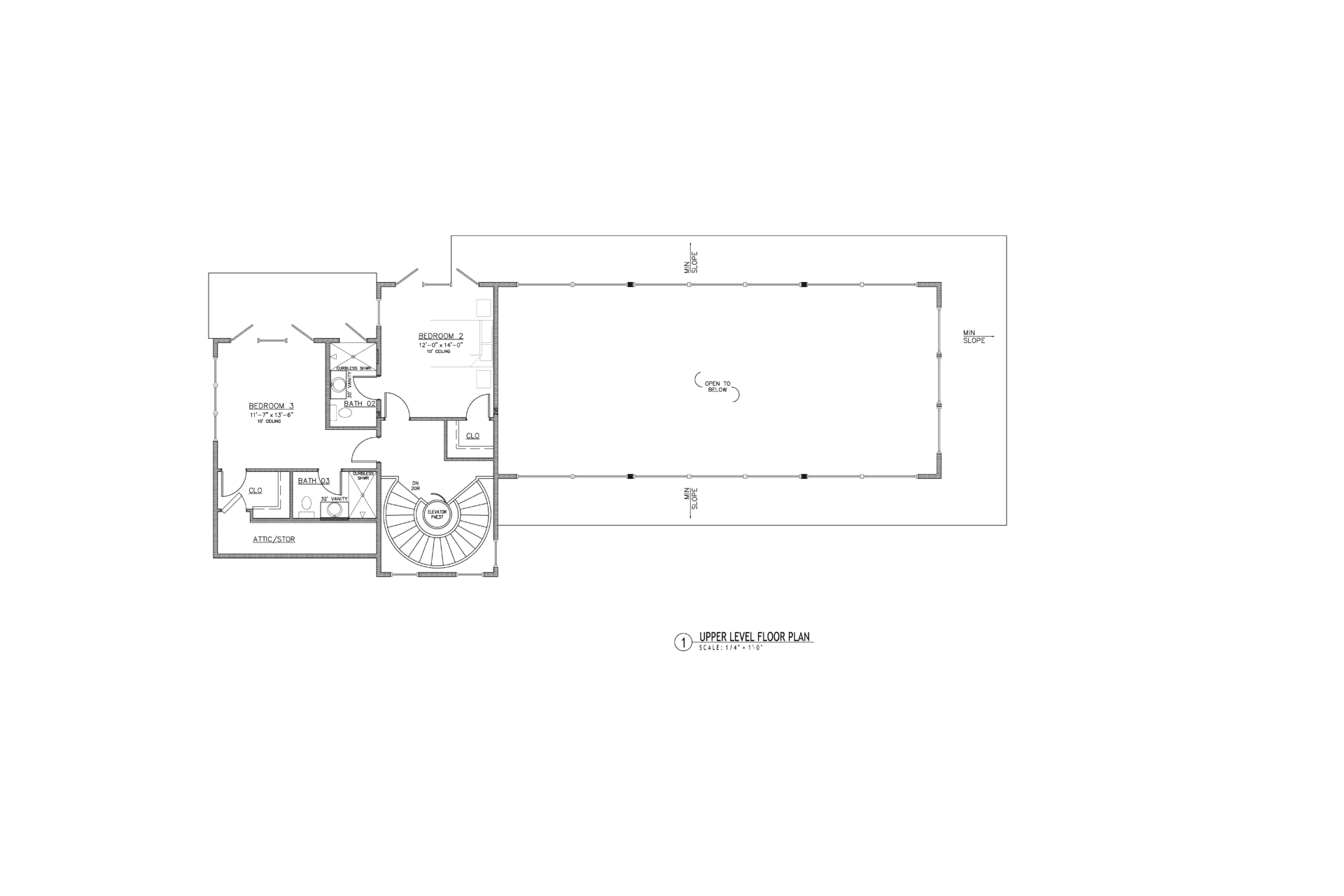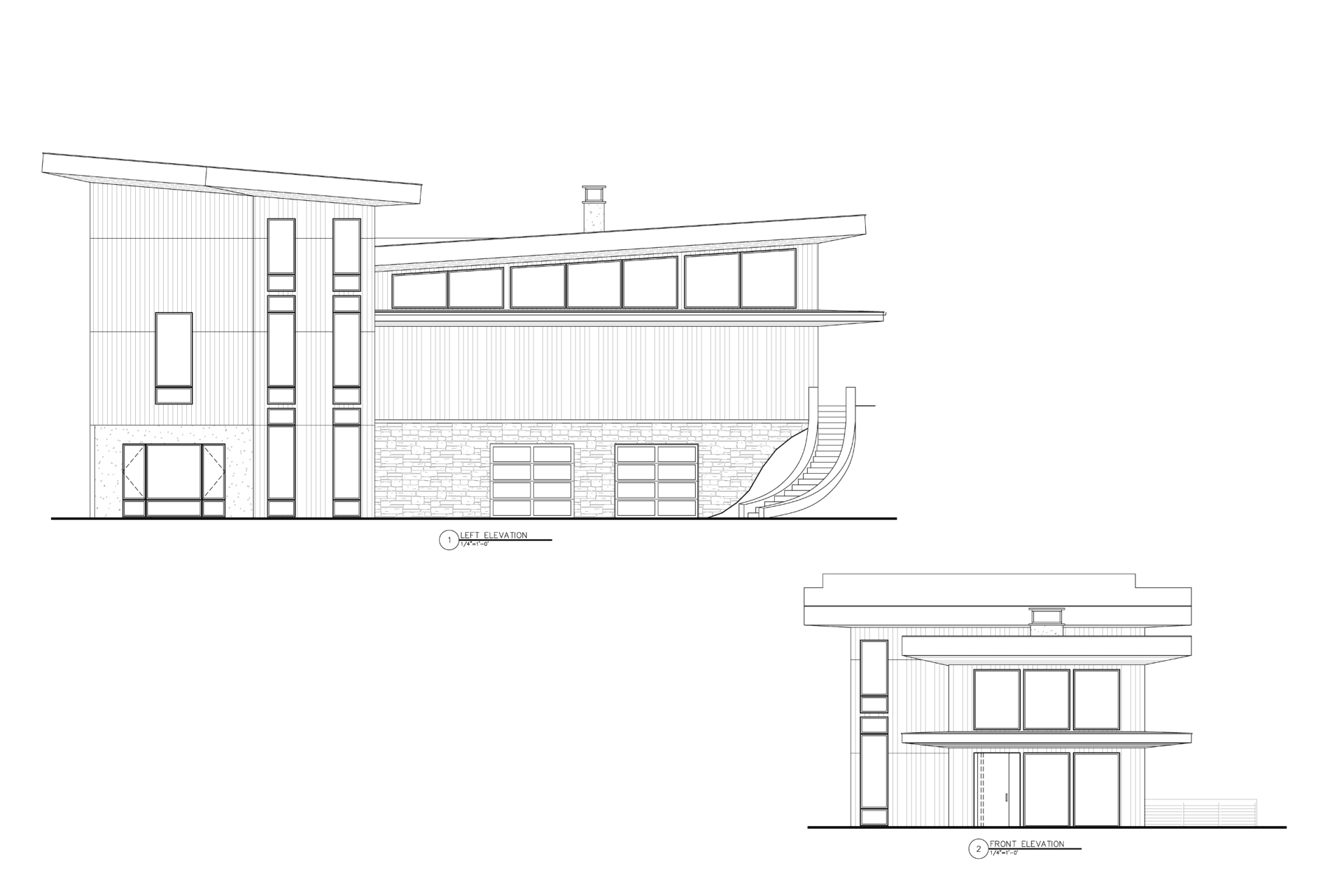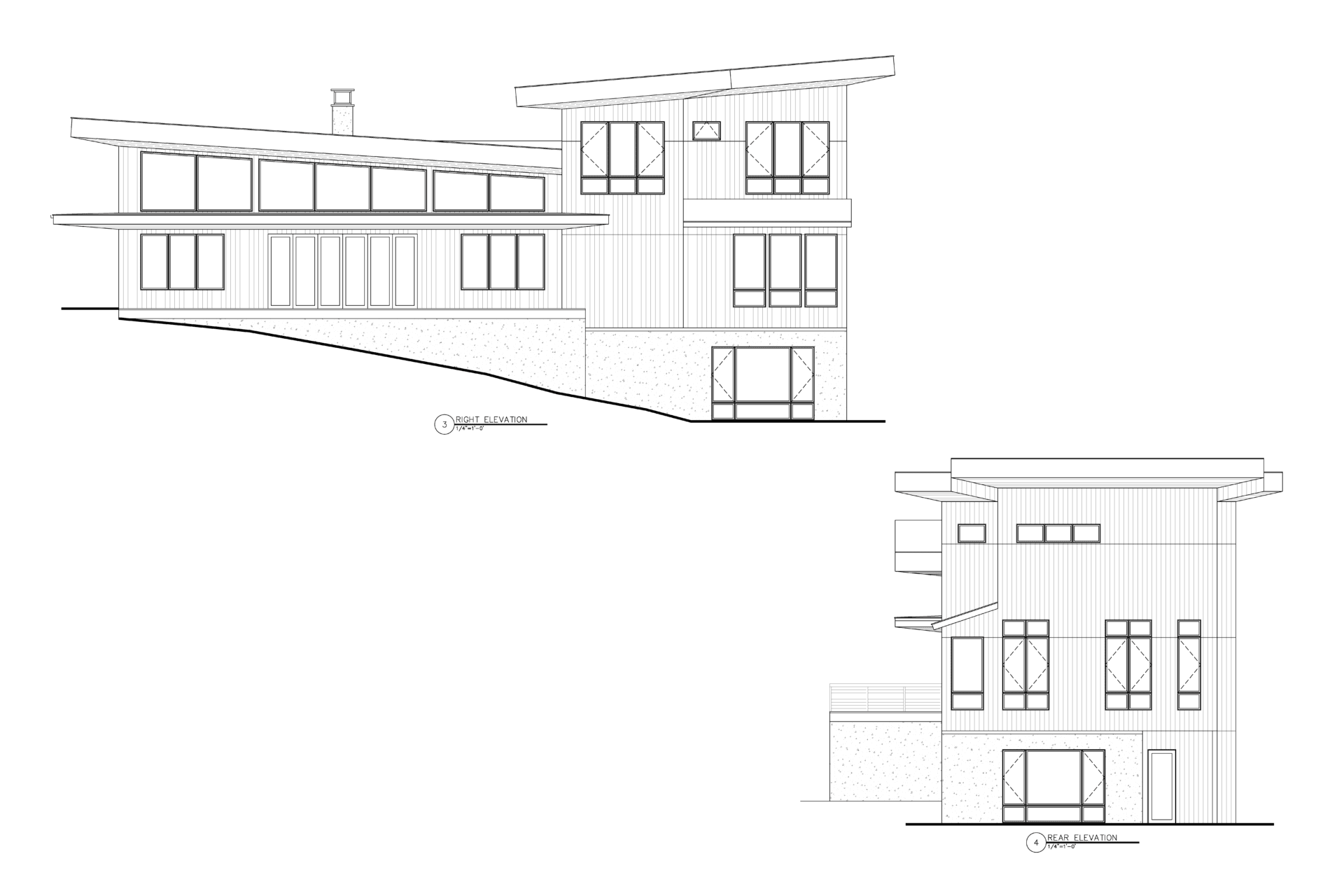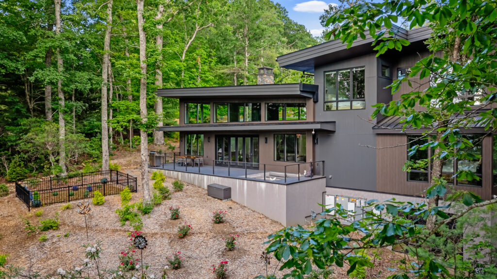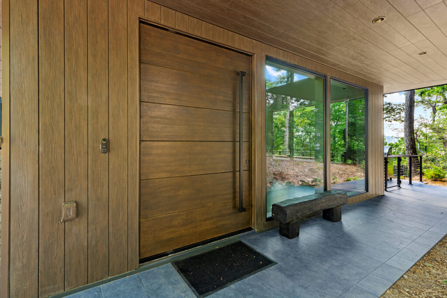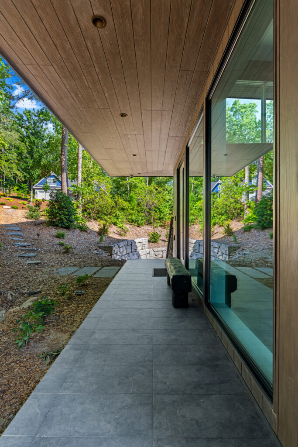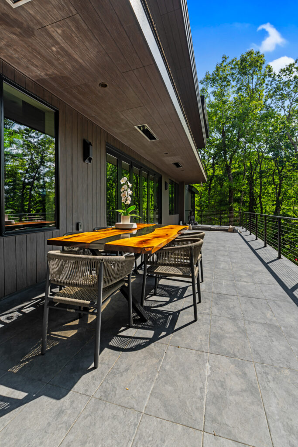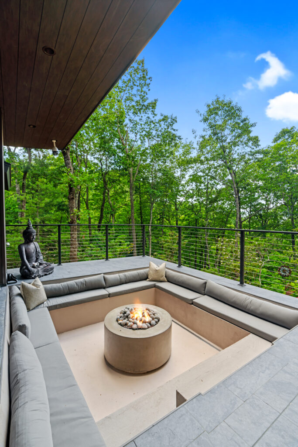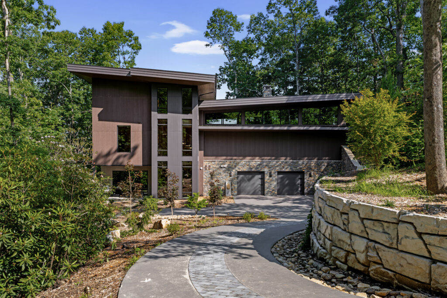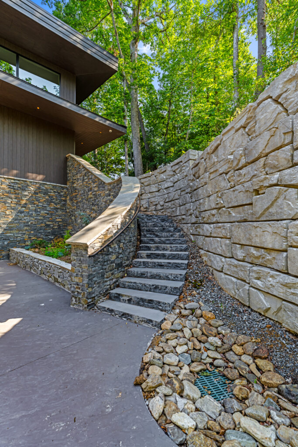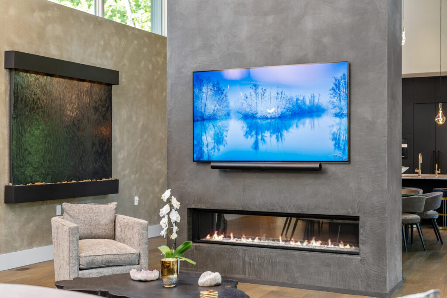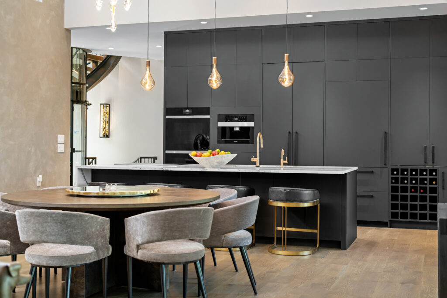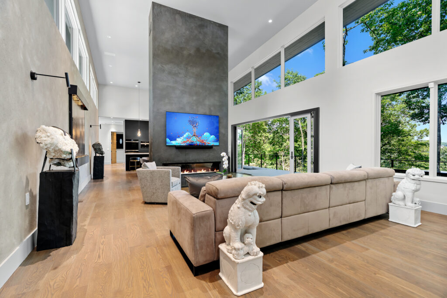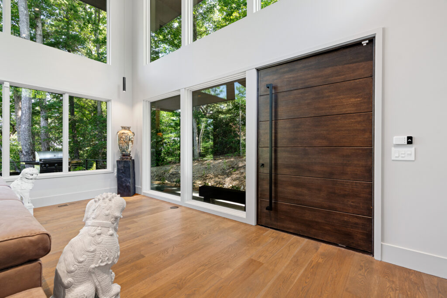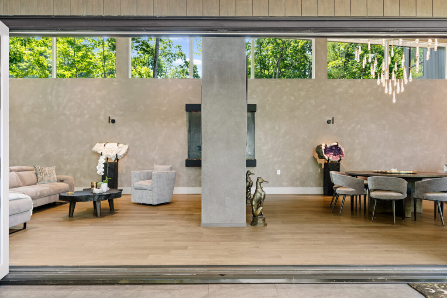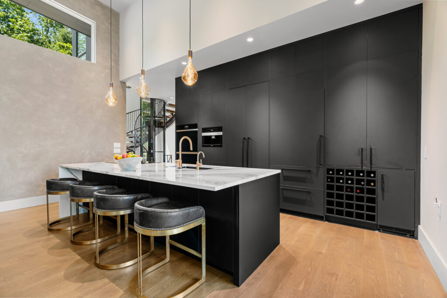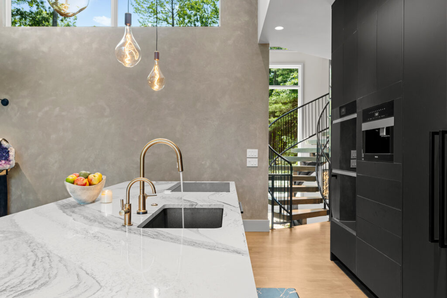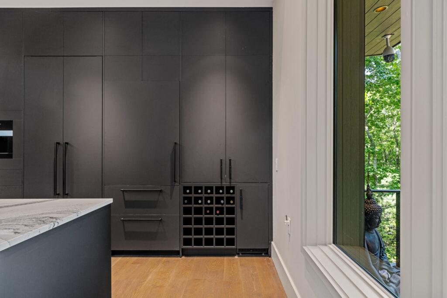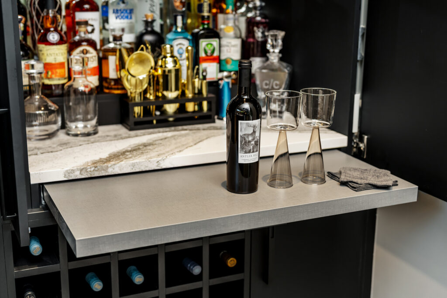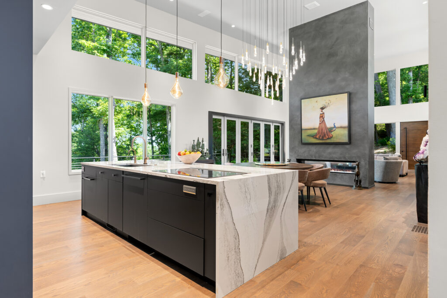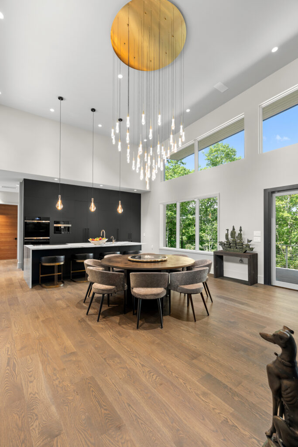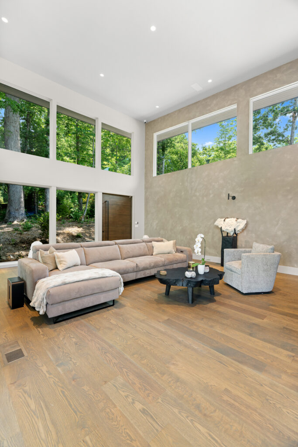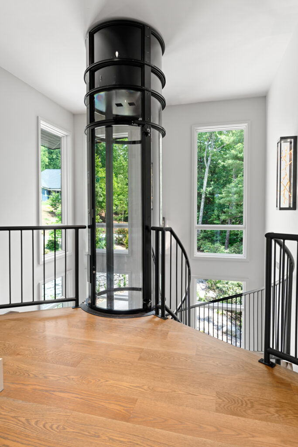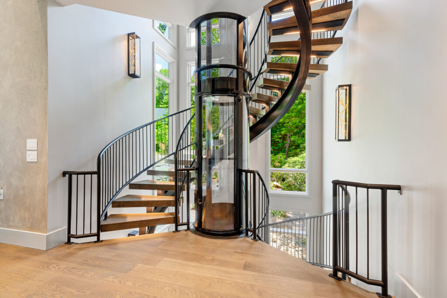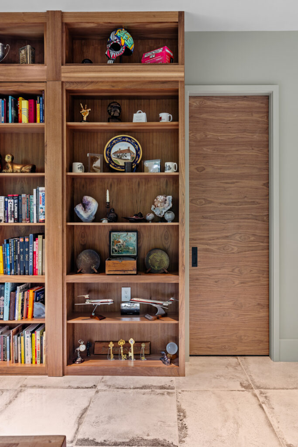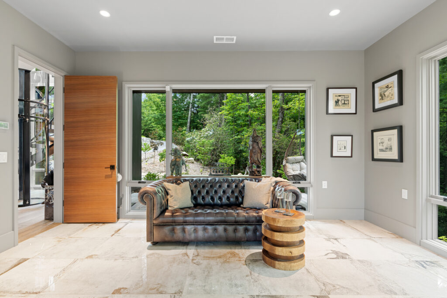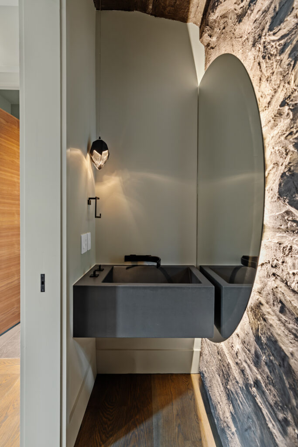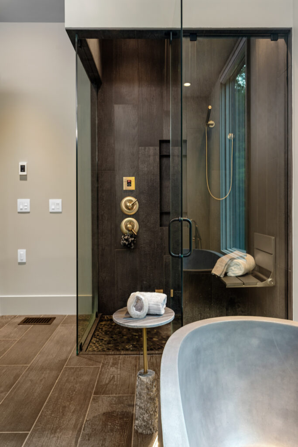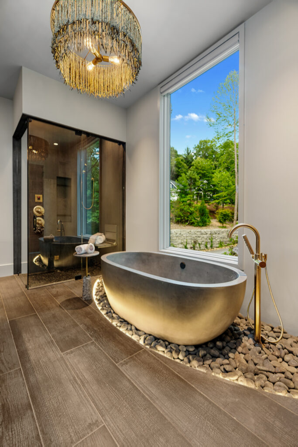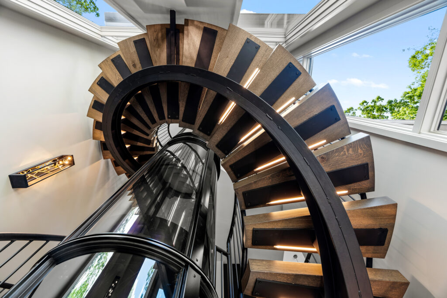Hidden Falls
3
Beds
4
Baths
3,459
Square Feet
Hidden Falls is inspired by the waterfalls surrounding the property—the sound of the water drawing you in, leading you closer and closer. Designed as an oasis, Hidden Falls fully embodies the elements of nature: fire, water, and earth.
Upon entering the front door, your eyes are drawn across the open living room and kitchen, divided by a striking fireplace. As you step further into the home, you feel the reverence of the space—the beauty of the windows that frame the walls and the chandelier, resembling drops of rain, cascading from the ceiling.
As you pass the kitchen, the powder bathroom captivates with a dramatic plaster rock wall, softly illuminated by a backlit mirror, resembling the moon’s surface. Just beyond, a breathtaking spiral staircase wraps around a sleek central pneumatic elevator. When you reach the main bedroom and its attached bath, you’re welcomed by a recessed soaking tub nestled within a bed of river rock. Every detail is crafted to bring sophistication and a sense of calm.
Outside on the terrace, a custom recessed fireplace—drawing inspiration from the conversation pits of yesteryear—beckons you to unwind. This home brings intention into every room. You cannot move quickly or carelessly; each space is designed to ground you and invite relaxation.


