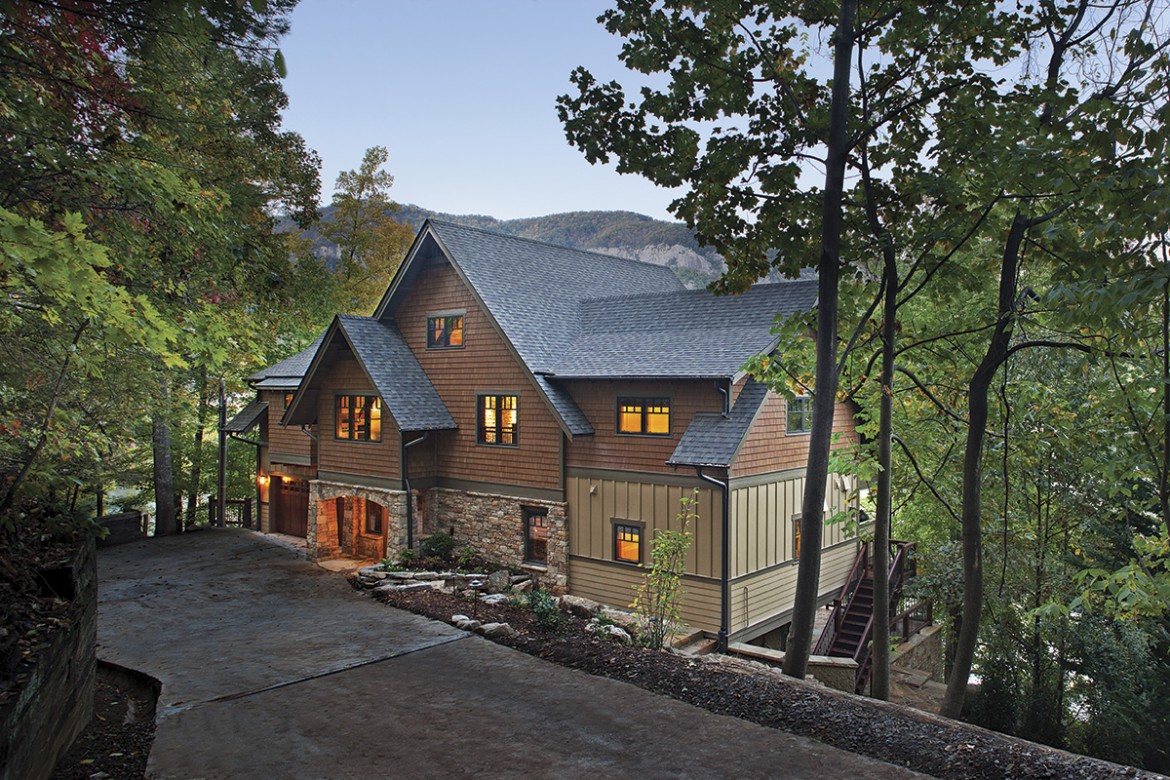
Designed by architect Maury Hurt to occupy the footprint of an existing A-frame, this serene lakeside home maximizes its location and boasts many vernacular exterior finishes including stone, cedar shake and pebble dash stucco. Green built and Energy Star efficient, the home earned regional and national awards for the builder, Living Stone Construction, and a state-level award for the interior designers, Allard & Roberts.
Photography by David Dietrich
Adiscreet sign at the front entrance reads “Sanctuary.” Fair enough. You’ve navigated some narrow country roads and come down a steep driveway to get here. The cedar shake and stone house is tucked into a wooded lot, perched on the hillside beside Lake Lure. A mountain retreat — a lake house…it makes sense. But then you walk through the stone portal and enter the great room. Before you, a massive arched wall of windows captures a stunning view: the vast sky, the distant, craggy face of a mountain and the sparkling waters of the lake. It is breathtaking. Suddenly the rest of the world slips away and you understand.
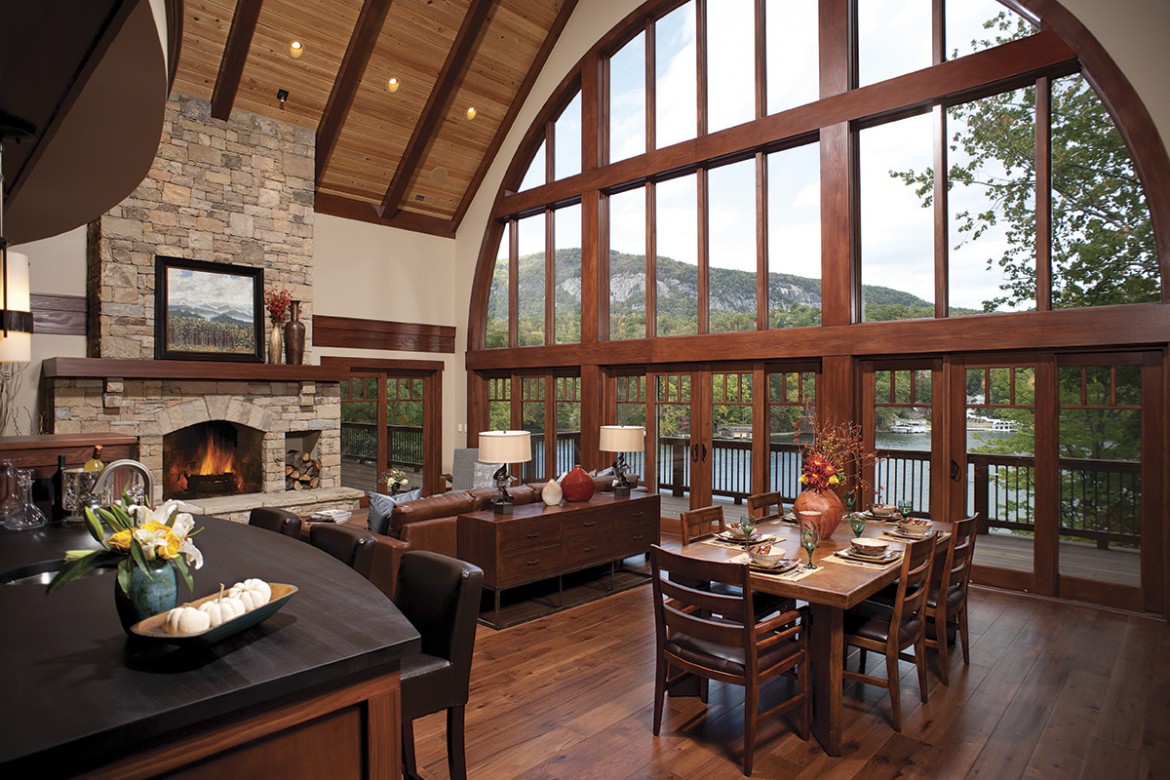
Interior designers Allard & Roberts’ artful integration of wood in the trim work and furnishings of the great room creates a calm, organic sensibility. They mix contemporary styling with low maintenance materials — such as the roomy leather couches and sleek leather barstools.
For the homeowners — both physicians (a cardiologist and an anesthesiologist) — the home is a something of a decompression chamber. A separate peace, it is far removed from the hectic, life-and-death activities that form their daily round. Serene and orderly, bucolic yet sophisticated, it is the antidote to the stress of their high-pressure careers.
Active and outdoorsy, the couple purchased the property primarily for the location and easy access to water sports and hiking trails. The existing A-frame structure was dated and somewhat ramshackle, but suitable as a getaway. As time passed, however, they found themselves considering its potential as a retirement home and knew that a major overhaul was necessary.
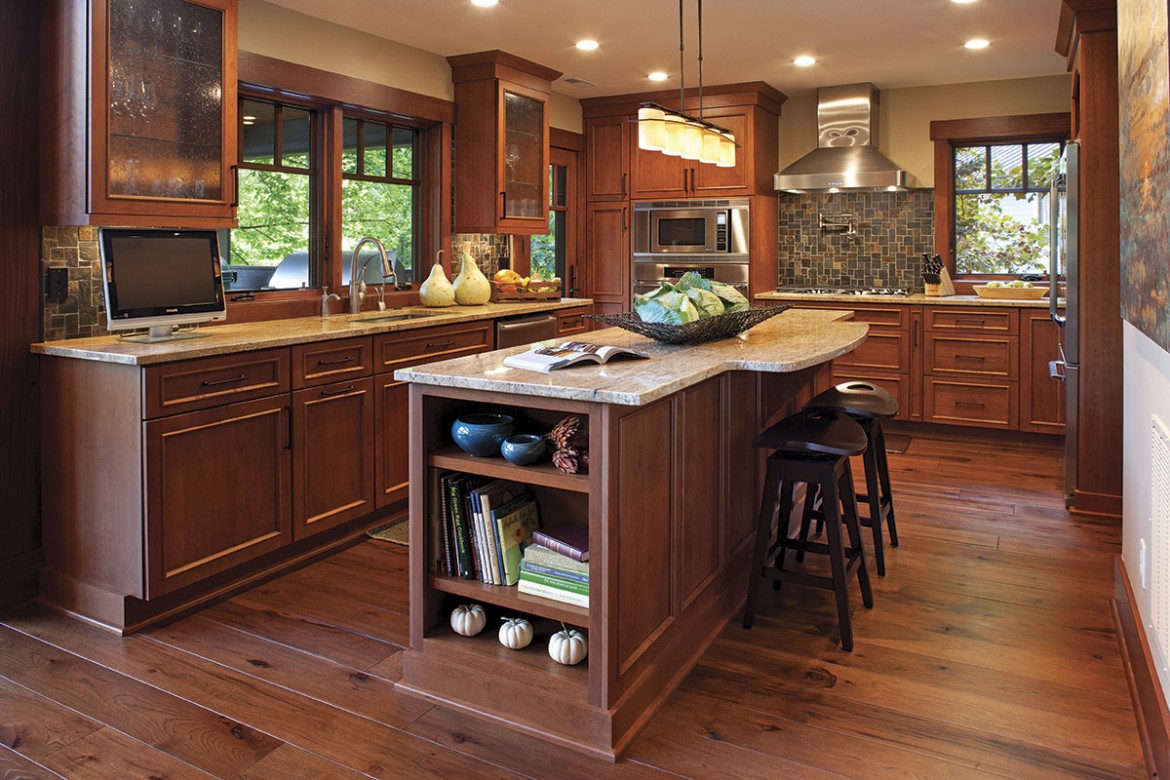
Compact, yet ergonomic, the kitchen features a bump-out breakfast bar in the center island. A covered outdoor grilling area and an ample pantry flank the workspace. Alder cabinets are by Ashley’s Kitchen and Bath, countertops are from Mountain Marble. The tile is from Crossville Tile and light fixtures are from Lux.
They consulted with architect Maury Hurt of Black Mountain to design their dream home, but soon discovered that building restrictions in Lake Lure are somewhat challenging. It became apparent that their new residence would need to be constructed, essentially, within the current footprint.
Hurt envisioned a structure that would utilize the existing concrete foundation, offering all that the former building had not — an open floor plan with segregated private quarters for the homeowners and ample deck space for entertaining — and maximize the astounding views.
The real challenge was in the formation. With steep terrain that drops several hundred feet from the road to the lake, the new construction would need to be surgically inserted into the site. “There were all sorts of limitations, including access,” recalls Sean Sullivan of Living Stone Construction, the contractor on the project. “This home site was on a really tiny back road — one way in, one way out. Trying to stage materials there was very tricky.” From repaving and widening the road to accommodate their vehicles to deftly siting the crane that would deliver the steel infrastructure of the wall of windows, they somehow, miraculously, made it work
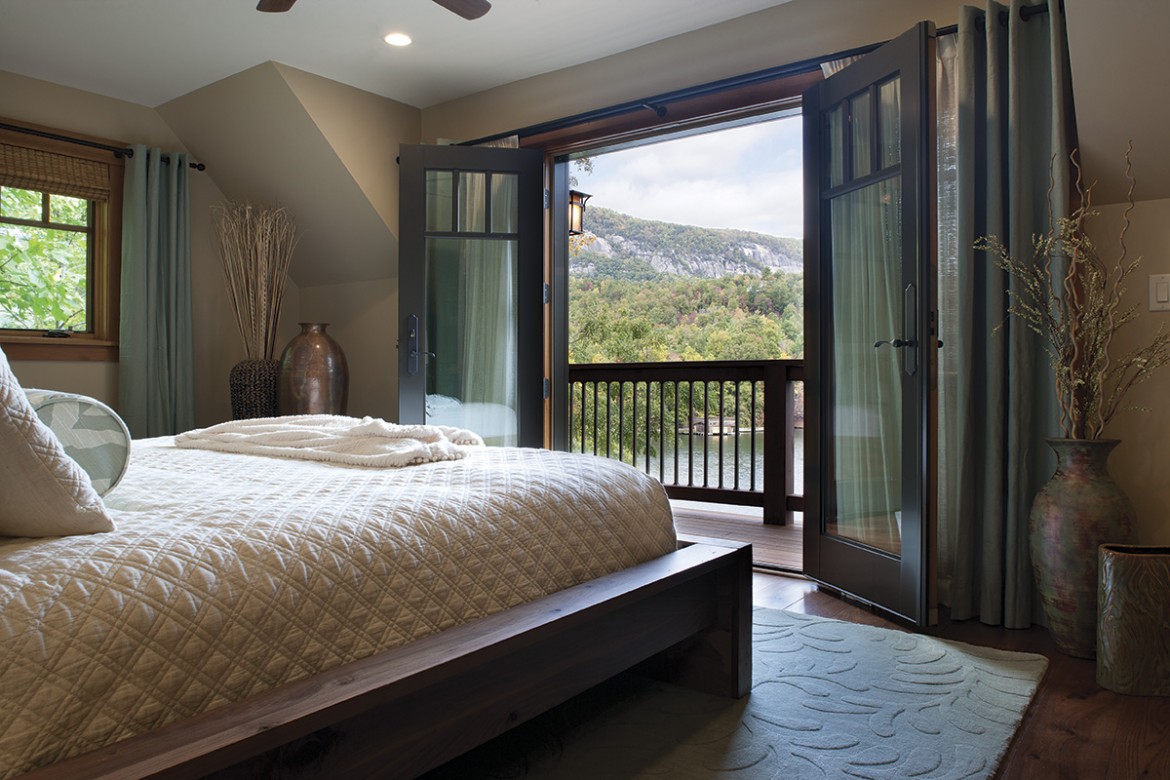
A compact Juliet balcony just beyond the French doors in the master bedroom affords a stunning long-range view and provides the homeowners with a quiet spot for morning coffee, available from an en suite kitchenette.
Since the renovation would include the boathouse and seawall, stone and other materials for the project were ferried across the lake. The builders staged the project up from the shoreline towards the road. Along the way, landscape architect Scott Bolyard replaced the home’s exhaustingly steep stairway access to the lake with a gentler transitional path that cuts across the grade and provides sets of steps at 20-foot intervals. Landscaper Steve Towe dressed the hillside in a selection of easy-care, perennial native plants.
Low maintenance with high function was a key element in the design of home’s layout and interiors as well. “The homeowners have some traditional leanings in terms of their taste, but appreciate contemporary as well, so our goal was to hit right down the middle with a transitional style,” notes Talli Roberts, ASID of Allard & Roberts, who handled the interior design and worked with the architect and contractor on the interior finishes. “The home has an Arts & Crafts sensibility with a modern edge. We wanted it to feel current, yet timeless — well constructed and built to last.”
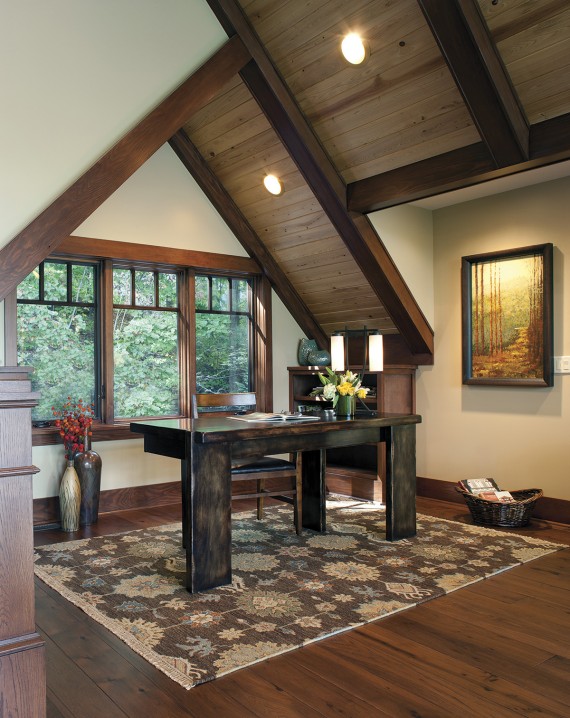
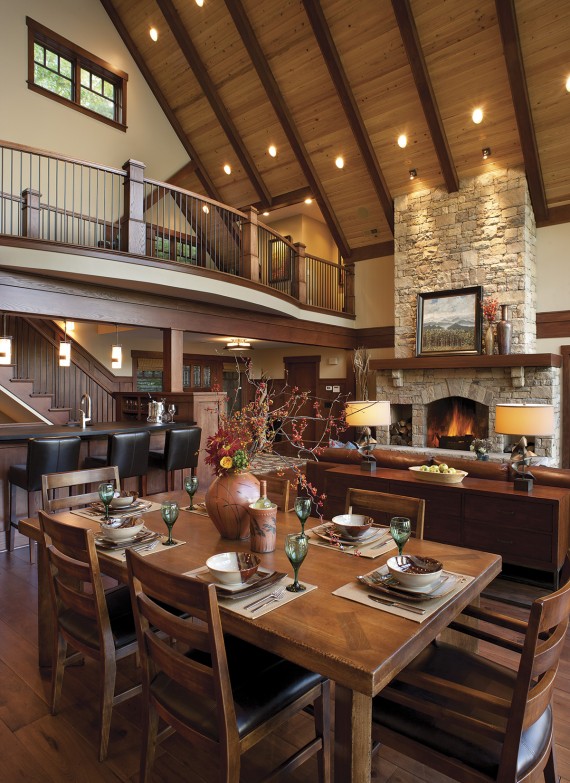
Tucked beneath the gables in the upstairs loft space, a compact home office overlooks the wall of windows in the great room and the spectacular views beyond. The desk is from Four Corners Home, the rug from Togar. Tall ceramic floor vases are by Kyle Carpenter. RIGHT: A cozy seating area surrounds the two-story fireplace fashioned from North Carolina fieldstone. The painting on the mantel is by Asheville artist Wendy Whitson.
Set beneath a two-story gabled ceiling — which is clad in tongue-in-groove cypress and accented with cedar beams — the impressive great room includes a seating area, encircling the soaring fireplace of North Carolina fieldstone. The dining area is positioned to take full advantage of the vista, while the wet bar with ebonized wood counter is deftly tucked beneath the second floor loft. A carefully selected palette of wood species in the flooring, trim and furniture softens the linear quality of the architecture and creates a sense of warmth and enclosure, counterbalancing the expanse of glass.
The compact, yet ergonomic kitchen features custom, modified Shaker-style alder cabinetry with seeded glass accents by Ashley’s Kitchen and Bath crowned with granite from Mountain Marble and is serviced by a copious walk-in pantry. An adjacent, covered outdoor grill area — with Big Green Egg for smoking meats — allows year-round barbeque.
Upstairs, the loft opens to the central space, offering unimpeded views from a small home office beneath the gable. On this private floor, a well-equipped exercise room — complete with laundry facility — sits to one side and the master bedroom and bath occupy the opposite wing. The master suite is all about relaxation, with a slate-faced corner fireplace, bespoke linens dressing a custom bed fashioned from reclaimed wood, a coffee/beverage station and French doors that open to a Juliet balcony that overlooks the water.
Throughout the home, ornamentation is kept to a minimum; in furnishing the residence, Roberts relied on subtle texture and natural materials to imbue the space with a sense of comfort and serenity. The innate neutrality of the background allows for the accent color — currently a soft blue — to be changed out with the seasons…or with the homeowners’ fancy. “What we aimed to achieve was restfulness,” Roberts explains. “With too many focal points, your eye doesn’t know what to rest on. The repetition of colors and shapes soothes the soul.”
The project’s comprehensive approach of great design and meticulous craftsmanship has garnered both regional and national awards for Allard & Roberts and Living Stone Construction. But more importantly, it has created a sanctuary that delights the owners and serves both their present and future needs. And that’s just what the doctors ordered.

