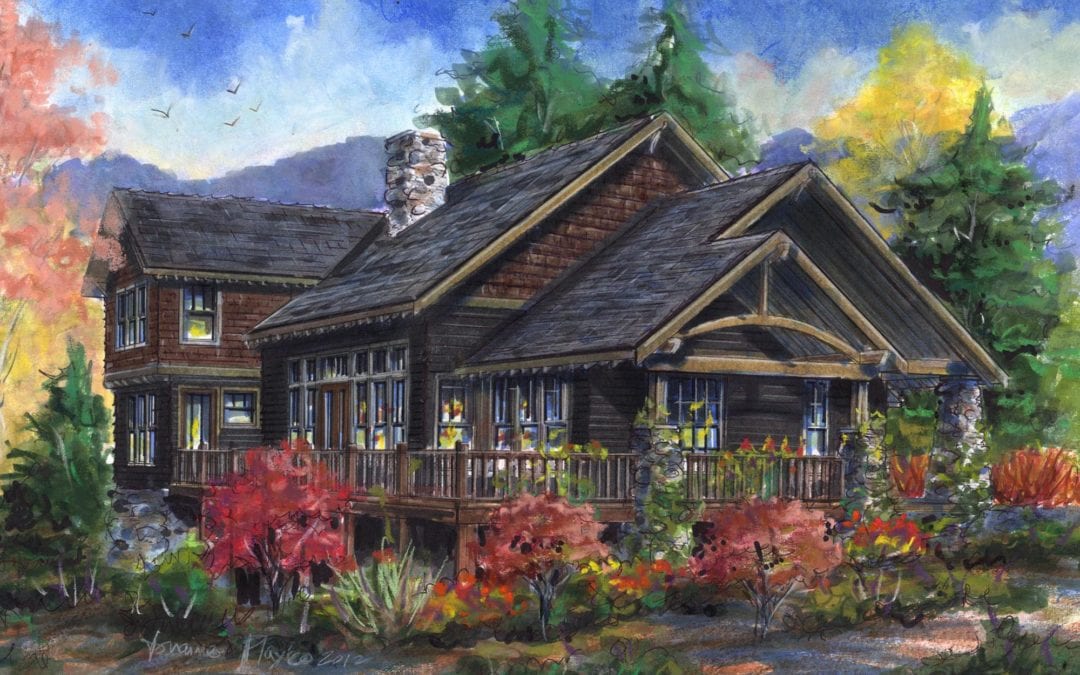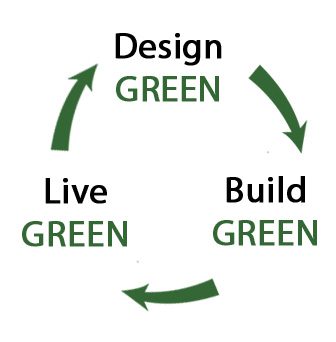by Sean | Jan 3, 2013 | Building Green, Green Building, News
Today’s new homes reflect changing market preferences and integrate elaborate designs and consumer desires into the floor plans and construction of the homes. And successful home builders have the knowledge, organizational skills and drive to build them.
But what does it really take to build a house?
Like a CEO, a home builder relies on a number of workers to get the job done right. A home builder guides dozens of skilled artisans and professionals, including carpenters, architects, engineers, plumbers, electricians, painters and landscapers. The builder must understand all of the home’s complex systems and know enough about each contractor’s trade in order to coordinate this skilled team to build and sell a quality product.
Some home builders develop the land on which the homes are built. In this capacity, they act as the land surveyor. They look at a piece of land to determine whether it complies with zoning regulations, local planning laws and environmental restrictions, and whether it is suitable for development. The home builder studies the lot’s topography, searching for rock outcroppings, shallow depth bedrock, shallow groundwater, natural drainage sources and dense vegetation. Landscaping options and erosion control also have to be considered. Once a builder determines that a site is suitable for construction, they must navigate the permitting process.

Read More

by Sean | Jan 2, 2013 | Craftsman Floor Plans, Floor Plans & Design Ideas
All of our semi-custom plans are fully customizable to create your ONE OF A KIND home.
Price: starting on a crawl at $651,000
Contact: Sean Sullivan 828.669.4343
Features: Energy Star Certified, NC Green Built Home, Universally Designed plan
Click here for the 360 degree virtual tour!
The Rockcliff is a universally designed home that not only boasts a more rustic craftsman architectural feel, but also incredibly energy efficient construction. This floor plan works well for families of all sizes and ages. Since it has two bedrooms with two full baths on the main level, the flex bedroom can be used as a home office for the work-from-home professional. Click “read more” to see more photos, floor plans and more!
Read More
by Sean | Nov 9, 2012 | News
The Elements of Design Explained With Venn Diagrams Houzz- Kitchen Remodel, Bathroom Remodel and More » Browse Storage And Organization on Houzz- For Example: Closet Organizers · Clothes And Shoes Organizers · Clothes Racks · Coat Stands And Umbrella Stands · Hall Trees · Media Storage · Shoeracks · Wall Shelves ·
by Sean | Nov 8, 2012 | Developments
Located in Black Mountain, North Carolina, in the heart of the Blue Ridge Mountains, the Village of Cheshire combines all the good things in life: fine architectural craftsmanship, the beauty of nature, a thriving community, and a healthy, active lifestyle.
Neighbors find it easy to become a part of Cheshire’s vibrant community. Homes are all within walking distance of the Village Center, where shops, offices, a post office, restaurants and cafes offer a wide range of amenities and activities. Apartment living spaces above the street-level retail suites give the Village Center a European feel with a modern flair.
Read More



