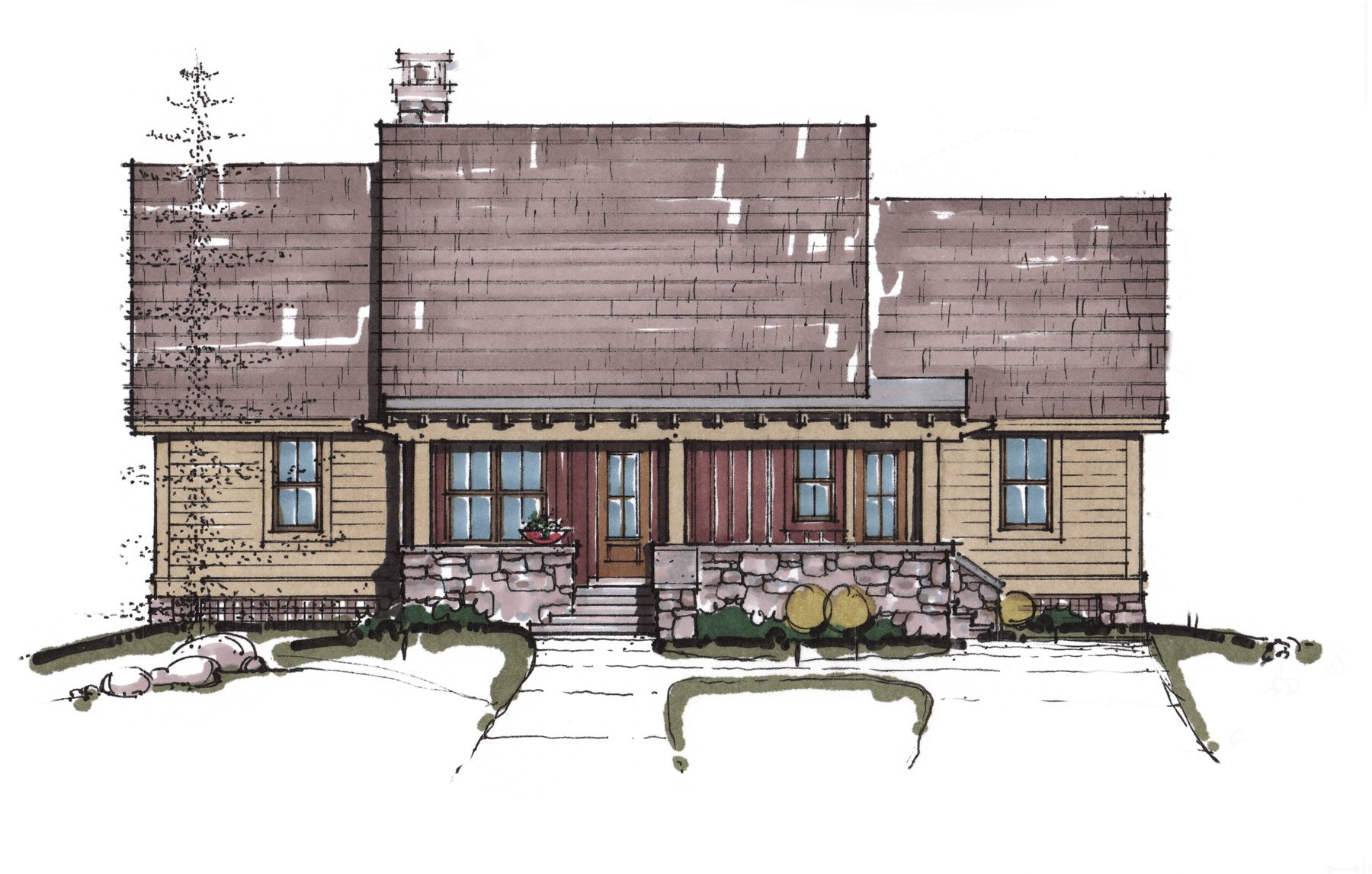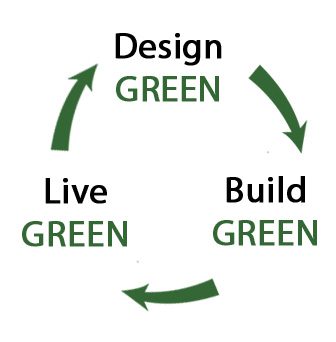by Sean | Jun 9, 2012 | Floor Plans & Design Ideas

All of our semi-custom plans are fully customizable to create your ONE OF A KIND home.
Contact: Sean Sullivan 828.669.4343
Features: Energy Star Certified, NC Green Built Home, Universally Designed plan
The Holly is a quaint cabin plan that features energy efficient construction and close quarter living. This plan works well for the first time homebuyer, those looking to downsize, or simply as a vacation home. This 1 bedroom/1 bath home can be fitted with a loft for overflow guests. The foundation can be placed over a crawl, unfinished basement, or finished lower level depending on your needs and desired budget.
Read More

by Sean | May 11, 2012 | Meet the Team
Cameron Wilds was born and raised in Marshall, NC. He enjoys hunting, boating, and spending time with his wife Paula and two kids Austen and Kaylee.
Experience: Cameron has worked in construction for the past 20 years. Lasting friendships and great connections have brought him to Living Stone Construction where he takes pride in his work. He works hard to ensure the customers know they can count on him to do the job right.
Read More

by Sean | May 11, 2012 | Meet the Team
Objective: to assist Living Stone in producing quality homes.
Education/Experience : Chuck was born and grew up in Atlanta, GA and moved to the Asheville area in the 1980’s. He has been in construction all of his life. He is a Jack of All Trades, able to do all facets of construction, from the smallest details to running heavy equipment. He was a superintendent for another construction company for 12 years and joins the Living Stone family to help close out and finish jobs.
Chuck also has an associate degree in Sustainability Technologies.
He and his wife Sarah (who is an interior designer with a local firm) have 5 children.
Read More

by Sean | Jun 21, 2011 | Craftsman Floor Plans, Floor Plans & Design Ideas
All of our semi-custom plans are fully customizable to create your ONE OF A KIND home.
Starting on your lot for $749,000
Contact: 828.669.4343
Features: Energy Star Certified, NC Green Built Home, Universally Designed plan
The Cedarcliff is a universally designed home that maximizes your mountain views, boasts a more rustic craftsman feel, and is incredibly energy efficient. This floor plan works well, on a sloping lot, for families of all sizes and ages. With a large master suite on the main level, home office, and large entertaining spaces, it is ideal for the couple that is looking to slow down their professional life and begin enjoying mountain living. Since it has overflow bedrooms, bathrooms, and recreational space on the lower level, family and friends can stay as (little or) long as you like! This 3 bedroom, 3.5 bath can easily be converted into 4 bedrooms and 4 full baths by enclosing the home office. Perhaps the best feature of this home is its orientation to the mountain views and its gracious outdoor living. This “right sized” plan allows for 1748 hsf on the main level and an additional 1116 of hsf on the lower level. The foundation can be placed over a crawl space, unfinished basement, or finished lower level (as shown) depending on your needs and desired budget.
Read More





