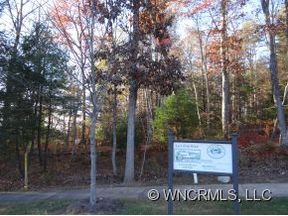Superior Walls foundations feature patented, insulated, precast concrete wall panels that are formed in a factory-controlled setting and delivered to the new home job site, where the panels are lifted into position with a crane and carefully bolted together and sealed. The walls are custom-designed and built to virtually any architectural style, complete with window and door openings.
Superior Walls foundations are dry, using a special low water/cement ratio concrete that requires no additional dampproofing. They are warm, with full-length insulation built in to increase energy efficiency. Superior Walls high strength 5000+ psi concrete is reinforced with steel rebar and polypropylene fibers for added strength and performance. The wall panels also feature convenient features like built-in accesses for wiring and stud facings for easy drywall installation with screws. Another important feature for builders is the speed of installation. A typical home foundation can be installed in less than one day. For more information click here:



