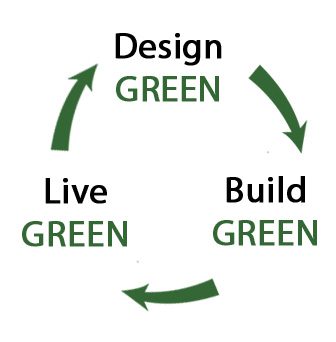
Featured in NC Design, April 2015
Every home design has its unique challenges, along with its own unique beauty. In our featured home today, Asheville interior designer Talli Roberts, ASID, president of Allard & Roberts Interior Design, was tasked with creating a simple, clean and beautiful design, amid a wealth of complex challenges. The home was a cozy Craftsman-style new build nestled in the Black Mountain woods. The homeowners were a couple looking to create a retirement oasis that would meet some very specific demands. Talli pulled the project off seamlessly, providing the clients with a truly gorgeous, timeless and functional living space. North Carolina Design spoke with her to find out more about how she helped bring this home to life.
“The home was custom designed by architect John Petri,” notes Talli. “Living Stone Construction was the builder, and we coordinated with them through the entire project, from conception to completion. All of the cabinetry and built-ins were made by Mike Roberts, a custom cabinet maker in Black Mountain.”
“I loved the design of this home, especially the layout and the architectural details,” says Talli. “I appreciated what the homeowners were looking to create – a compact, yet livable space that was private and cozy and didn’t require too much maintenance. I loved the neutral color palette the homeowner chose – the blue-gray background is fresh, yet soothing, and gives the home a sense of timelessness. The home is nestled in the woods, so you have these stunning mountain views that change with the seasons.”
One of Talli’s biggest challenges in the home turned out to be the kitchen. “The homeowners love to entertain, and the wife cooks frequently,” Talli explains. “They needed a design that was functional, uncluttered, and easy to maintain. They are Jewish, and they keep Kosher, so we had to ensure that all the kitchen surfaces met Kosher requirements. They also wanted plenty of storage, which we were able to work into the compact space using built-ins, an appliance garage and floor-to-ceiling shelving.”
The clients also had very specific wants and needs for the master bedroom and bathroom. “They were looking to create a very clean, uncluttered aesthetic,” notes Talli. “In the bathroom, we gave them cabinet towers and a vanity pullout for storage, and quartz countertops for clean look. In the bedroom, we gave them built-ins that could take the place of dressers to simplify the space. To keep the look soft, we added a custom linen upholstered bed, custom linen Roman shades, and silk sconces for lighting.”
For Talli, one of the best parts of the project was being part of a great team “I love creative collaboration,” she reflects. “You have the architect, the designer, the builder, the landscape designer, the painter, the carpenter — so many hands, all understanding the client’s vision and all working together to make it happen. It’s a great experience.”
Another great experience for Talli? Building relationships with clients. “You work so closely together – you really get to know them, and they get to know you,” says Talli. “I was pregnant during this whole project, and the homeowners couldn’t have been kinder or more thoughtful. The wife even knitted the baby a handmade sweater. Things like that that are part of what make this such a wonderful job.”

