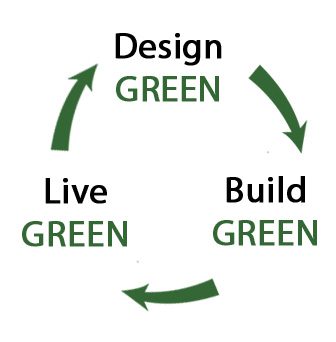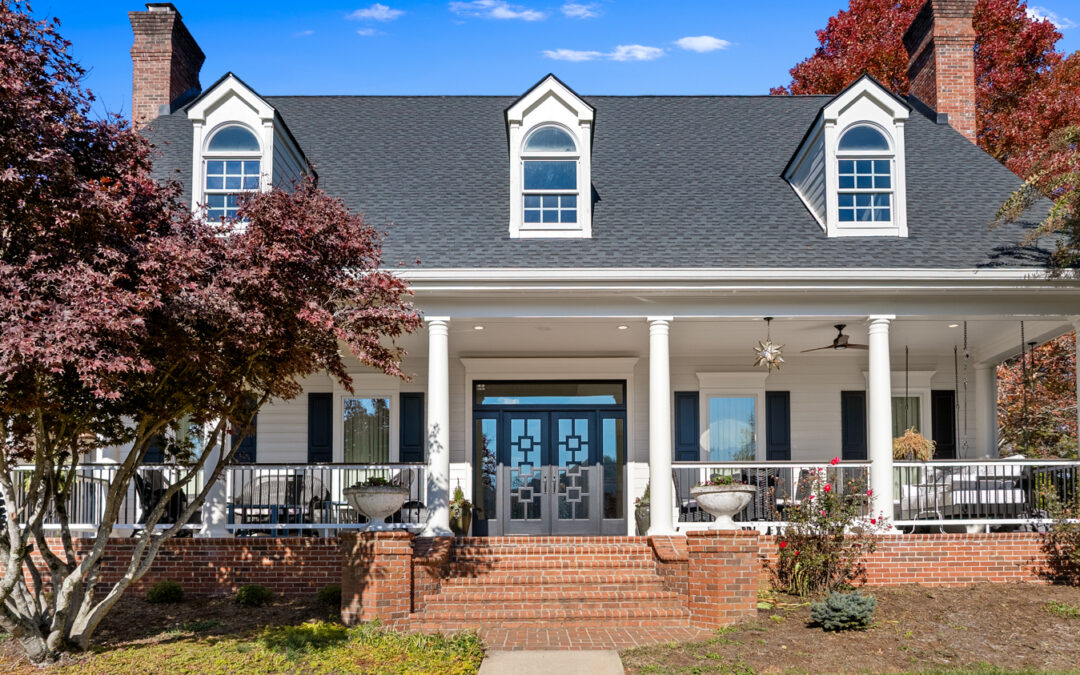
by Sarah Thorn | Dec 5, 2025
Discover Timberline Modern, a luxury modern prairie home in Asheville, NC. Built by Living Stone Design + Build and designed by ID.ology Interiors & Design, this Green Certified, energy-efficient home blends contemporary architecture, natural stone, and breathtaking Blue Ridge views.
Read More
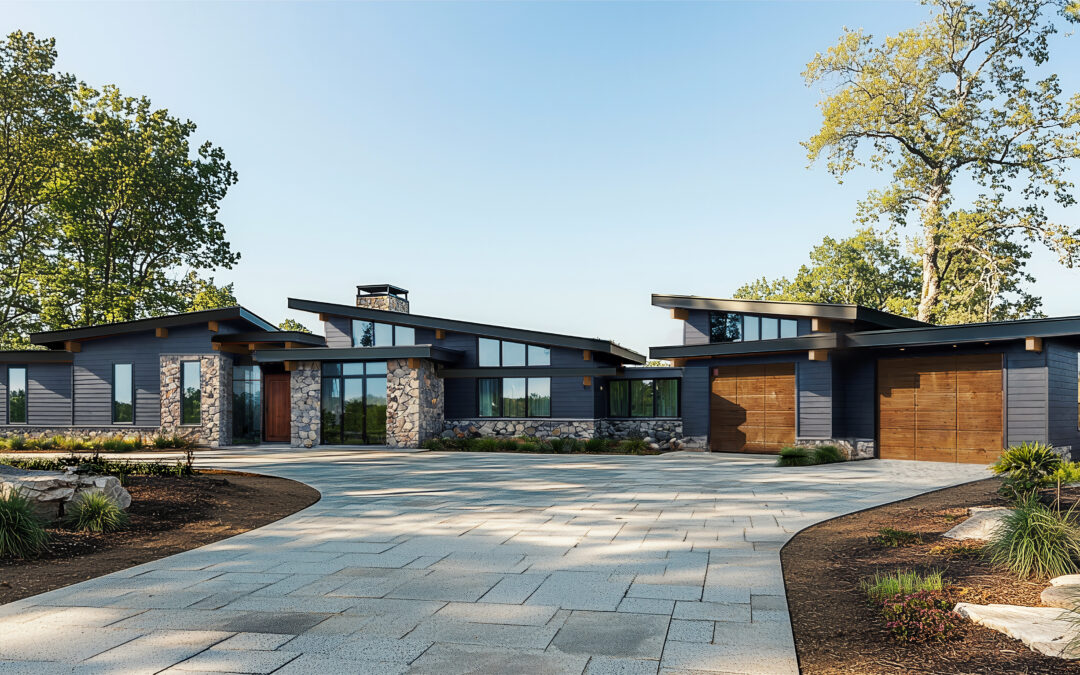
by Sarah Thorn | Oct 15, 2025
[et_pb_section fb_built="1" admin_label="section" _builder_version="4.16" custom_padding="0px|||" da_disable_devices="off|off|off" locked="off" global_colors_info="{}" da_is_popup="off" da_exit_intent="off" da_has_close="on" da_alt_close="off" da_dark_close="off" da_not_modal="on" da_is_singular="off" da_with_loader="off" da_has_shadow="on"][et_pb_row admin_label="row" _builder_version="4.16" background_size="initial" background_position="top_left" background_repeat="repeat" global_colors_info="{}"][et_pb_column type="4_4" _builder_version="4.16" custom_padding="|||" global_colors_info="{}" custom_padding__hover="|||"][et_pb_image src="https://media-upload-livingstone.s3.amazonaws.com/img/20251015205902/Shiprock-Front_FINAL-www.viewpointstudios.co_-scaled.jpg" alt="LS Casa Bonita Featured Iage" title_text="Shiprock-Front_FINAL-www.viewpointstudios.co" align="center" align_tablet="center" align_phone="" align_last_edited="on|desktop" _builder_version="4.27.4" always_center_on_mobile="on" global_colors_info="{}"][/et_pb_image][et_pb_text admin_label="Design + Build" module_class="chronospro-heading design-build" _builder_version="4.27.4" text_font_size="24" module_alignment="left" global_colors_info="{}"]DESIGN + BUILD | PRE-DESIGNED PLANS[/et_pb_text][et_pb_text admin_label="Title" module_class="listing-heading" _builder_version="4.27.4" _dynamic_attributes="content" header_text_color="#589a43" header_font_size="52px" global_colors_info="{}"]@ET-DC@eyJkeW5hbWljIjp0cnVlLCJjb250ZW50IjoicG9zdF90aXRsZSIsInNldHRpbmdzIjp7ImJlZm9yZSI6IjxoMT4iLCJhZnRlciI6IjwvaDE+In19@[/et_pb_text][et_pb_text disabled_on="off|off|off" _builder_version="4.27.4" global_colors_info="{}"] Shiprock is a striking example of mountain contemporary architecture, seamlessly blending natural textures with modern elegance. Spanning two levels, this 3-bedroom, 3.5-bath residence offers 3,664 square feet of refined living space. The main and lower floors are thoughtfully designed to maximize light, views, and flow, with expansive windows framing the surrounding landscape. Luxury finishes are evident throughout—from the chef’s kitchen to the spa-inspired bathrooms. Shiprock’s bold exterior and warm interior create a harmonious retreat that feels both grounded and elevated, perfect for mountain living with a sophisticated edge.[/et_pb_text][/et_pb_column][/et_pb_row][et_pb_row _builder_version="4.25.1" _module_preset="default" global_colors_info="{}"][et_pb_column type="4_4" _builder_version="4.25.1" _module_preset="default" global_colors_info="{}"][et_pb_gallery gallery_ids="258938" fullwidth="on" _builder_version="4.27.4" _module_preset="default" hover_enabled="0" locked="off" global_colors_info="{}" sticky_enabled="0"][/et_pb_gallery][/et_pb_column][/et_pb_row][et_pb_row column_structure="1_3,1_3,1_3" disabled_on="off|off|off" module_class="home-portfolio" _builder_version="4.16" background_size="initial" background_position="top_left" background_repeat="repeat" locked="off" global_colors_info="{}"][et_pb_column type="1_3" _builder_version="4.16" background_position="top_left" custom_padding="|||" global_colors_info="{}" custom_padding__hover="|||"][/et_pb_column][et_pb_column type="1_3" _builder_version="4.16" background_position="top_left" custom_padding="|||" global_colors_info="{}" custom_padding__hover="|||"][et_pb_blurb title="Download Home Details" url="https://media-upload-livingstone.s3.amazonaws.com/img/20251022161219/SHIPROCK-PRESENTATION-scaled.jpg" url_new_window="on" use_icon="on" font_icon="||divi||400" icon_color="#0c71c3" image_icon_background_color="#ffffff" image_icon_width="15px" admin_label="Download Home Details" module_class="portfolio-item new-tab" _builder_version="4.27.4" header_font="|on|||" background_image="https://media-upload-livingstone.s3.amazonaws.com/img/20251015205902/Shiprock-Front_FINAL-www.viewpointstudios.co_-scaled.jpg" image_icon_custom_padding="25px|25px|25px|25px|false|false" text_orientation="center" background_layout="dark" animation="off" link_option_url="https://media-upload-livingstone.s3.amazonaws.com/img/20251022161219/SHIPROCK-PRESENTATION-scaled.jpg" hover_enabled="0" custom_css_main_element="height: 250px;||width: 310px;" border_radii_image="on|100%|100%|100%|100%" icon_font_size="15px" use_circle="on" global_colors_info="{}" image_icon_background_color__sticky_enabled="#ffffff" image_icon_background_color__sticky="#ffffff" sticky_enabled="0"][/et_pb_blurb][/et_pb_column][et_pb_column type="1_3" _builder_version="4.16" background_position="top_left" custom_padding="|||" global_colors_info="{}" custom_padding__hover="|||"][/et_pb_column][/et_pb_row][/et_pb_section]
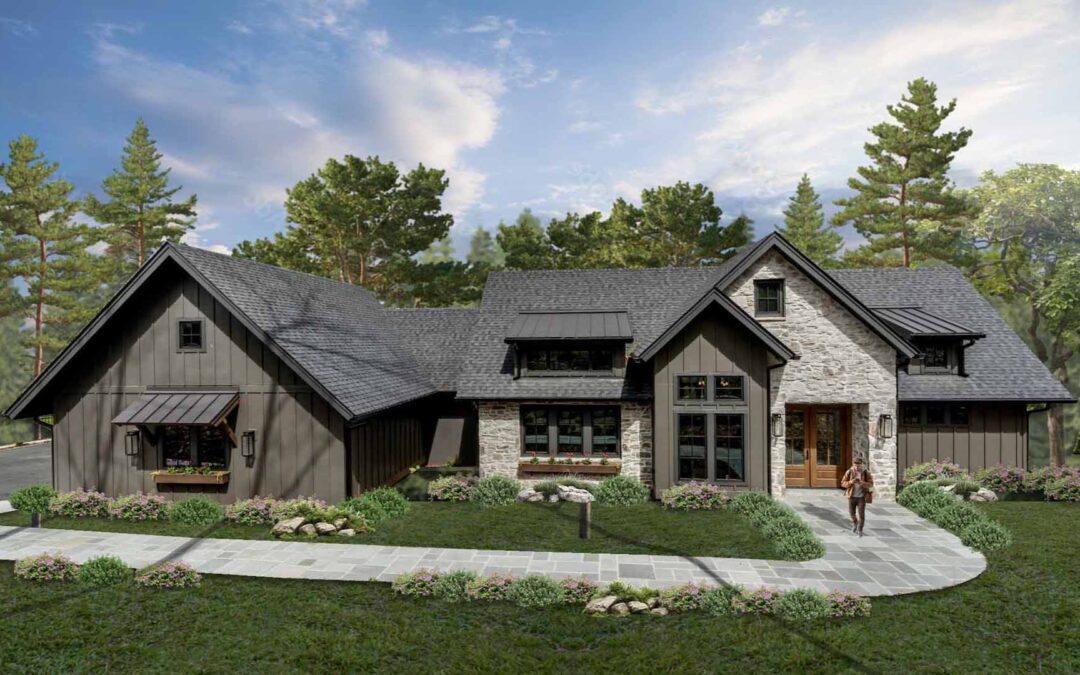
by Sarah Thorn | Oct 15, 2025
[et_pb_section fb_built="1" admin_label="section" _builder_version="4.16" custom_padding="0px|||" da_disable_devices="off|off|off" locked="off" global_colors_info="{}" da_is_popup="off" da_exit_intent="off" da_has_close="on" da_alt_close="off" da_dark_close="off" da_not_modal="on" da_is_singular="off" da_with_loader="off" da_has_shadow="on"][et_pb_row admin_label="row" _builder_version="4.16" background_size="initial" background_position="top_left" background_repeat="repeat" global_colors_info="{}"][et_pb_column type="4_4" _builder_version="4.16" custom_padding="|||" global_colors_info="{}" custom_padding__hover="|||"][et_pb_image src="https://media-upload-livingstone.s3.amazonaws.com/img/20251015200812/Higgins-Front-Pic-Edited-4.jpg" alt="LS Casa Bonita Featured Iage" title_text="Higgins Front Pic Edited 4" align="center" align_tablet="center" align_phone="" align_last_edited="on|desktop" _builder_version="4.27.4" always_center_on_mobile="on" global_colors_info="{}"][/et_pb_image][et_pb_text admin_label="Design + Build" module_class="chronospro-heading design-build" _builder_version="4.27.4" text_font_size="24" module_alignment="left" global_colors_info="{}"]DESIGN + BUILD | PRE-DESIGNED PLANS[/et_pb_text][et_pb_text admin_label="Title" module_class="listing-heading" _builder_version="4.27.4" _dynamic_attributes="content" header_text_color="#589a43" header_font_size="52px" global_colors_info="{}"]@ET-DC@eyJkeW5hbWljIjp0cnVlLCJjb250ZW50IjoicG9zdF90aXRsZSIsInNldHRpbmdzIjp7ImJlZm9yZSI6IjxoMT4iLCJhZnRlciI6IjwvaDE+In19@[/et_pb_text][et_pb_text disabled_on="off|off|off" _builder_version="4.27.4" global_colors_info="{}"] The Hampton is a stunning example of transitional architecture, blending timeless elegance with modern functionality. This three-bedroom, 3.5-bath home boasts an open floor plan that flows effortlessly into a vaulted-ceiling great room, gourmet kitchen, and inviting den. Natural materials on the exterior- stone, wood, and glass- create a warm, luxurious curb appeal. Inside, the design emphasizes spaciousness and light, with refined finishes and thoughtful details throughout. The Hampton's layout is ideal for both entertaining and everyday living, offering, comfort, sophistication, and a seamless connection between indoor and outdoor spaces. It's a perfect balance of classic charm and contemporary style.[/et_pb_text][/et_pb_column][/et_pb_row][et_pb_row _builder_version="4.25.1" _module_preset="default" global_colors_info="{}"][et_pb_column type="4_4" _builder_version="4.25.1" _module_preset="default" global_colors_info="{}"][et_pb_gallery gallery_ids="258877" fullwidth="on" _builder_version="4.27.4" _module_preset="default" hover_enabled="0" locked="off" global_colors_info="{}" sticky_enabled="0"][/et_pb_gallery][/et_pb_column][/et_pb_row][et_pb_row column_structure="1_3,1_3,1_3" disabled_on="off|off|off" module_class="home-portfolio" _builder_version="4.16" background_size="initial" background_position="top_left" background_repeat="repeat" locked="off" global_colors_info="{}"][et_pb_column type="1_3" _builder_version="4.16" background_position="top_left" custom_padding="|||" global_colors_info="{}" custom_padding__hover="|||"][/et_pb_column][et_pb_column type="1_3" _builder_version="4.16" background_position="top_left" custom_padding="|||" global_colors_info="{}" custom_padding__hover="|||"][et_pb_blurb title="Download Home Details" url="https://www.livingstoneconstruction.com/img/THE-HAMPTON-PRESENTATION.pdf" url_new_window="on" use_icon="on" font_icon="||divi||400" icon_color="#0c71c3" image_icon_background_color="#ffffff" image_icon_width="15px" admin_label="Download Home Details" module_class="portfolio-item new-tab" _builder_version="4.27.4" header_font="|on|||" background_image="https://media-upload-livingstone.s3.amazonaws.com/img/20251015200812/Higgins-Front-Pic-Edited-4.jpg" image_icon_custom_padding="25px|25px|25px|25px|false|false" text_orientation="center" background_layout="dark" animation="off" link_option_url="https://www.livingstoneconstruction.com/img/THE-HAMPTON-PRESENTATION.pdf" hover_enabled="0" custom_css_main_element="height: 250px;||width: 310px;" border_radii_image="on|100%|100%|100%|100%" icon_font_size="15px" use_circle="on" global_colors_info="{}" image_icon_background_color__sticky_enabled="#ffffff" image_icon_background_color__sticky="#ffffff" sticky_enabled="0"][/et_pb_blurb][/et_pb_column][et_pb_column type="1_3" _builder_version="4.16" background_position="top_left" custom_padding="|||" global_colors_info="{}" custom_padding__hover="|||"][/et_pb_column][/et_pb_row][/et_pb_section]
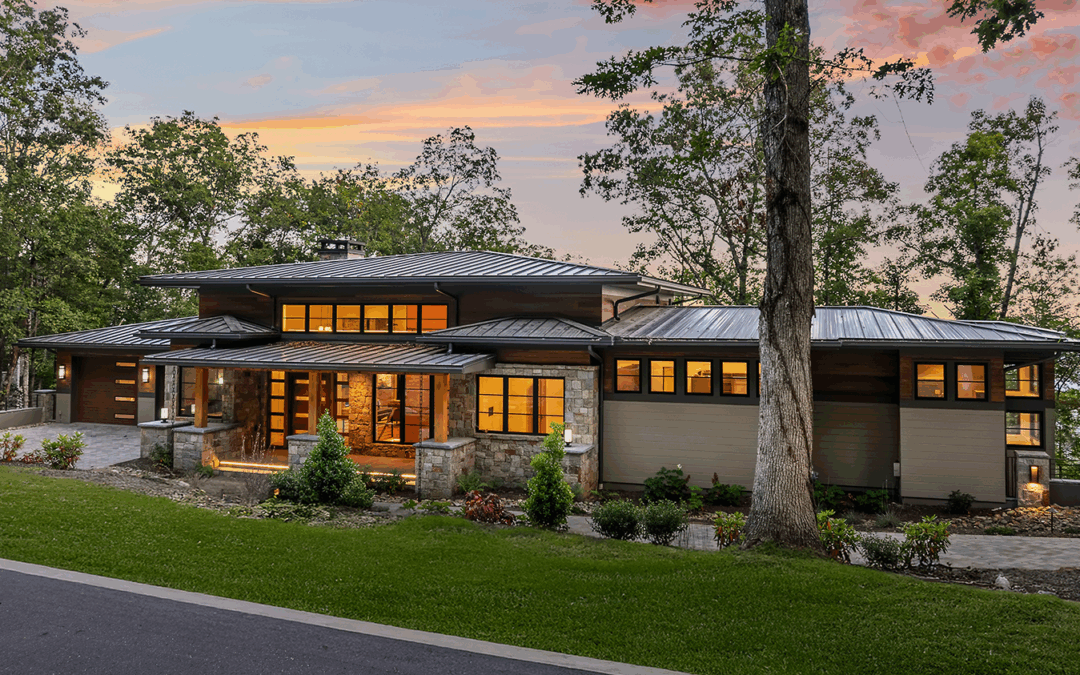
by Sarah Thorn | Sep 18, 2025
Discover Timberline Modern, a luxury modern prairie home in Asheville, NC. Built by Living Stone Design + Build and designed by ID.ology Interiors & Design, this Green Certified, energy-efficient home blends contemporary architecture, natural stone, and breathtaking Blue Ridge views.
Read More
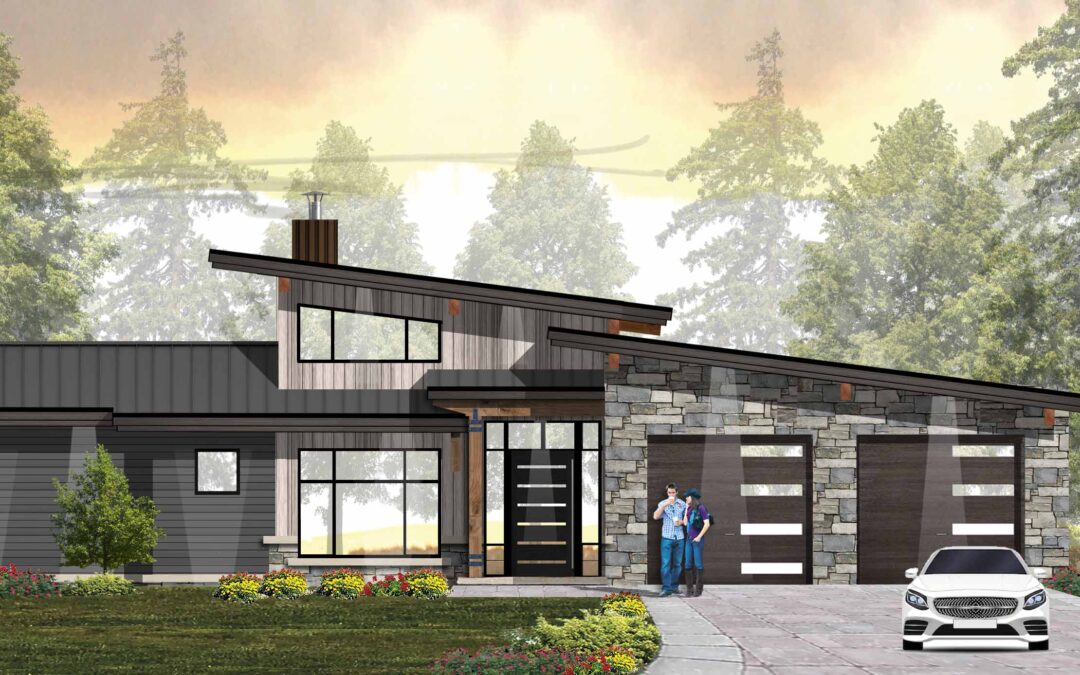
by Sarah Thorn | Aug 4, 2025
[et_pb_section fb_built="1" admin_label="section" _builder_version="4.16" custom_padding="0px|||" da_disable_devices="off|off|off" locked="off" global_colors_info="{}" da_is_popup="off" da_exit_intent="off" da_has_close="on" da_alt_close="off" da_dark_close="off" da_not_modal="on" da_is_singular="off" da_with_loader="off" da_has_shadow="on"][et_pb_row admin_label="row" _builder_version="4.16" background_size="initial" background_position="top_left" background_repeat="repeat" global_colors_info="{}"][et_pb_column type="4_4" _builder_version="4.16" custom_padding="|||" global_colors_info="{}" custom_padding__hover="|||"][et_pb_image src="https://media-upload-livingstone.s3.amazonaws.com/img/20250804145536/Archer-I-Front-LS-072325-scaled.jpg" alt="LS Casa Bonita Featured Iage" title_text="Archer I Front LS 072325" align="center" align_tablet="center" align_phone="" align_last_edited="on|desktop" _builder_version="4.27.4" always_center_on_mobile="on" global_colors_info="{}"][/et_pb_image][et_pb_text admin_label="Design + Build" module_class="chronospro-heading design-build" _builder_version="4.27.4" text_font_size="24" module_alignment="left" global_colors_info="{}"]DESIGN + BUILD | PRE-DESIGNED PLANS[/et_pb_text][et_pb_text admin_label="Title" module_class="listing-heading" _builder_version="4.27.4" _dynamic_attributes="content" header_text_color="#589a43" header_font_size="52px" global_colors_info="{}"]@ET-DC@eyJkeW5hbWljIjp0cnVlLCJjb250ZW50IjoicG9zdF90aXRsZSIsInNldHRpbmdzIjp7ImJlZm9yZSI6IjxoMT4iLCJhZnRlciI6IjwvaDE+In19@[/et_pb_text][et_pb_text disabled_on="off|off|off" _builder_version="4.27.4" global_colors_info="{}"]The Archer design by MossCreek is perfect for a small lot with a steep slope. The shallow depth and main/lower level design creates a robust amount of living in a small amount of square footage. The contemporary exterior of the Archer is full of expressive roof lines and a mix of wood, metal, and stone. This organic approach ensures that this contemporary design nestles well in any natural setting. The Archer interior features a main level with spacious open living, master suite, and laundry/mud room areas. A gracious screened porch creates outdoor opportunities free from insects. On the lower level, the Archer includes two guest bedrooms, private porch, and a large den that doubles as a second great room.[/et_pb_text][/et_pb_column][/et_pb_row][et_pb_row column_structure="1_2,1_2" _builder_version="4.25.1" _module_preset="default" global_colors_info="{}"][et_pb_column type="1_2" _builder_version="4.25.1" _module_preset="default" global_colors_info="{}"][et_pb_text disabled_on="off|off|off" _builder_version="4.27.4" _module_preset="default" global_colors_info="{}"]Specifications Lower Level SQFT: 1,358Main Level Heated SQFT: 1,462Car Garage SQFT: 667Covered Porch SQFT: 368Unfinished Space SQFT: 296[/et_pb_text][et_pb_image src="https://media-upload-livingstone.s3.amazonaws.com/img/20231129144830/MossCreek-Logo-with-Brown-Border-1.jpg" title_text="MossCreek Logo with Brown Border (1)" _builder_version="4.27.4" _module_preset="default" custom_margin="|354px||||" locked="off" global_colors_info="{}"][/et_pb_image][/et_pb_column][et_pb_column type="1_2" _builder_version="4.25.1" _module_preset="default" global_colors_info="{}"][et_pb_gallery gallery_ids="258578,258577" fullwidth="on" _builder_version="4.27.4" _module_preset="default" hover_enabled="0" locked="off" global_colors_info="{}" sticky_enabled="0"][/et_pb_gallery][/et_pb_column][/et_pb_row][et_pb_row column_structure="1_3,1_3,1_3" disabled_on="off|off|off" module_class="home-portfolio" _builder_version="4.16" background_size="initial" background_position="top_left" background_repeat="repeat" locked="off" global_colors_info="{}"][et_pb_column type="1_3" _builder_version="4.16" background_position="top_left" custom_padding="|||" global_colors_info="{}" custom_padding__hover="|||"][/et_pb_column][et_pb_column type="1_3" _builder_version="4.16" background_position="top_left" custom_padding="|||" global_colors_info="{}" custom_padding__hover="|||"][et_pb_blurb title="Download Home Details" url="https://www.livingstoneconstruction.com/img/ARCHER-FINALS-11-12-21.pdf" url_new_window="on" use_icon="on" font_icon="||divi||400" icon_color="#0c71c3" image_icon_background_color="#ffffff" image_icon_width="15px" admin_label="Download Home Details" module_class="portfolio-item new-tab" _builder_version="4.27.4" header_font="|on|||" background_image="https://media-upload-livingstone.s3.amazonaws.com/img/20250804145536/Archer-I-Front-LS-072325-scaled.jpg" image_icon_custom_padding="25px|25px|25px|25px|false|false" text_orientation="center" background_layout="dark" animation="off" link_option_url="https://www.livingstoneconstruction.com/img/ARCHER-FINALS-11-12-21.pdf" custom_css_main_element="height: 250px;||width: 310px;" border_radii_image="on|100%|100%|100%|100%" icon_font_size="15px" use_circle="on" global_colors_info="{}" image_icon_background_color__sticky_enabled="#ffffff" image_icon_background_color__sticky="#ffffff"][/et_pb_blurb][/et_pb_column][et_pb_column type="1_3" _builder_version="4.16" background_position="top_left" custom_padding="|||" global_colors_info="{}" custom_padding__hover="|||"][/et_pb_column][/et_pb_row][/et_pb_section]






