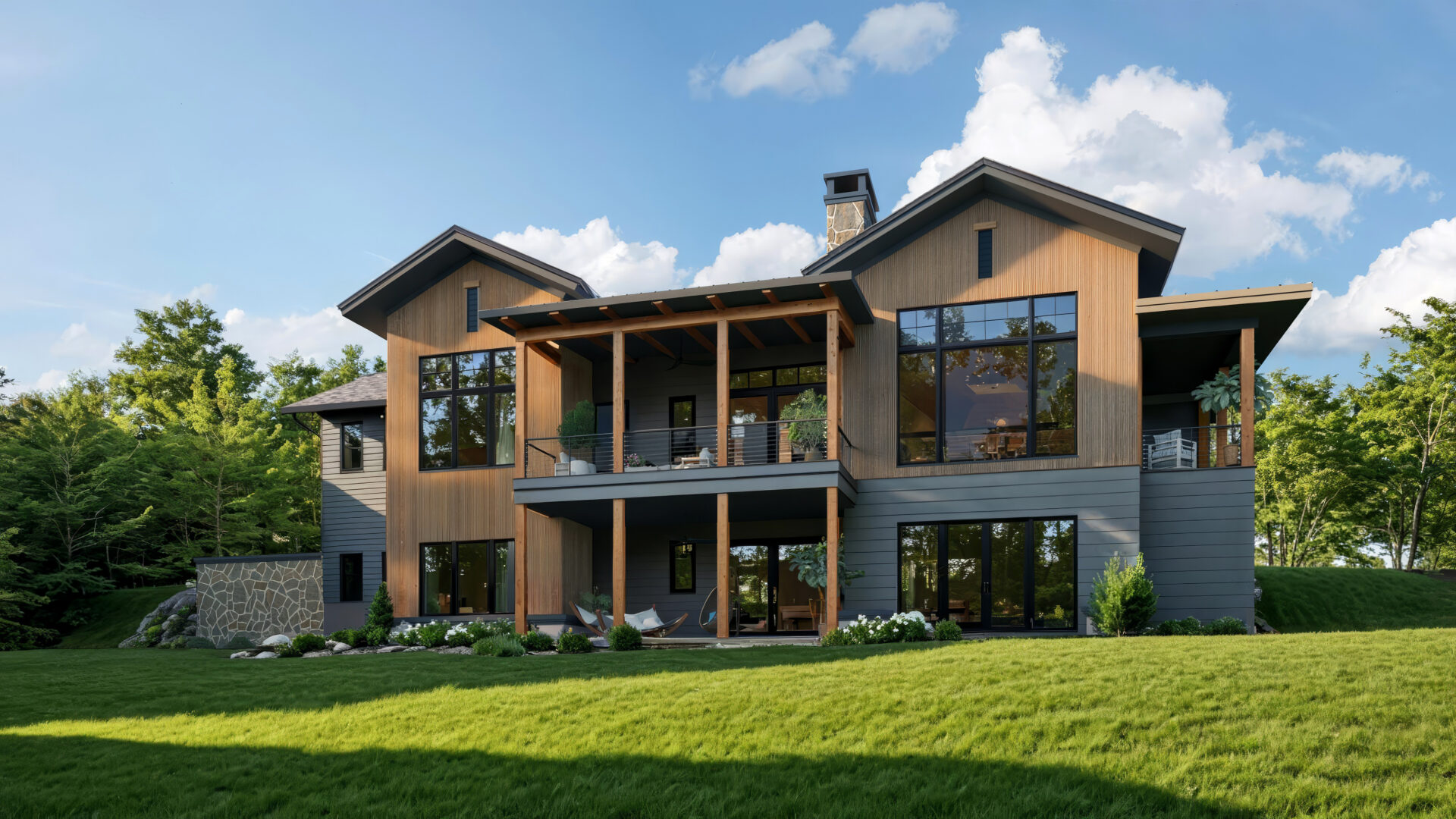
DESIGN + BUILD | PRE-DESIGNED PLANS
Casa Bonita: California Mountain Ranch
Casa Bonita: California Mountain Ranch features a unique blend of Scandinavian and mountain ranch styles, infused with a touch of the classic California bungalow. This home focuses on the use of natural, rich materials which bring a warm yet refined design to an inviting atmosphere.
Design Style:
Mountain Ranch with a Californian Flair: This design emphasizes the rugged charm of a mountain ranch, complemented with the relaxed feel of California. The home’s Scandinavian Influence is highlighted by rustic timbers, minimal trim, and rich materials, avoiding ornate details to maintain a clean and straightforward aesthetic.
Key Features:
Distinct Rooflines: The moderately sloped roofs give this home a practical and distinctive look for shedding snow and rain, making it ideal for mountain climates.
Rustic Timbers and Natural Materials: The use of timbers provides a sturdy feel, while natural materials such as wood and stone emphasize the connection with nature.
Overhangs for Shading and Protection: Incorporating larger overhangs within the design helps with passive solar shading and water protection, suitable for local climates.
Stone Elements: Stone is prominently used around the home, enhancing the aesthetic balance of biophilic design and creating continuity between the indoor and outdoor spaces.
For those who prefer a more modern transitional style with a similar floor plan, the Casa Bonita: Mountain Contemporary design offers a low slope roofline while retaining the same elegant features with the natural material palette.
Specifications
Lower Level Heated SQFT: 1654
Mechanical Room SQFT: 80
Large Storage Room SQFT: 344
Lower Covered Porch SQFT: 275
Main Level Heated SQFT: 2151
2 Car Garage SQFT: 806
Covered Entry Porch SQFT: 98
Cover Deck SQFT: 275
Covered Cooking Deck SQFT: 151
Thermory Vertical Siding coupled with horizontal pine lap siding
Soffits are painted T&G
All exposed exterior rafters, post and beam are Douglas Fir
Driveway surface – Chip and Seal
Standing Seam Metal Roof
Sierra Pacific Urban series windows
Trustile interior Doors throughout
GE MonoGram Appliances



