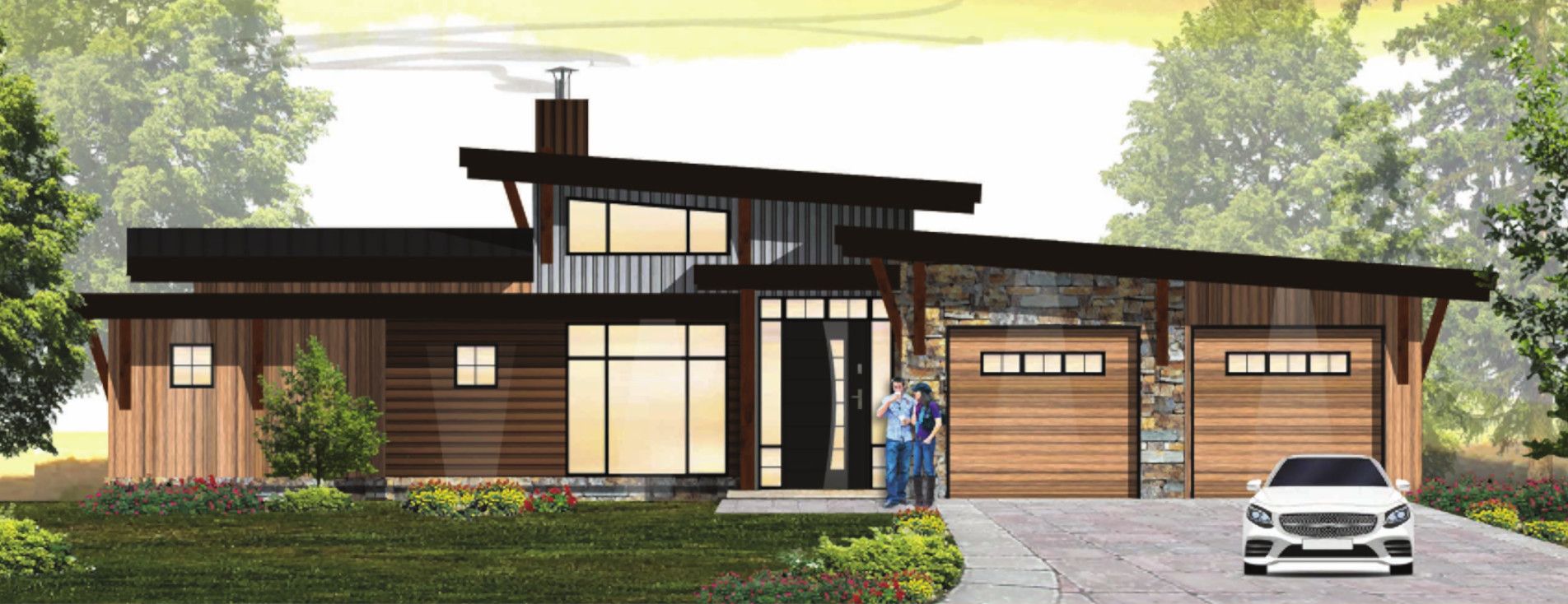
DESIGN + BUILD | PRE-DESIGNED PLANS
The Archer
Features: 2,807 total square feet, 3BR, 2.5BA
The Archer design by Moss Creek is perfect for a small lot with a steep slope. The shallow depth and main/lower level design creates a robust amount of living in a small amount of square space.
The contemporary exterior of the Archer is full of expressive rooflines and a mix of wood, metal and stone. This organic approach ensures that this contemporary design nestles well in any natural setting.
The Archer interior features a main level with spacious open living, master suite and laundry/mud room areas. A gracious screened porch creates outdoor opportunities free from insects.
On the lower level, the Archer includes two guest bedrooms, private porch and a large den that doubles as a second great room.
