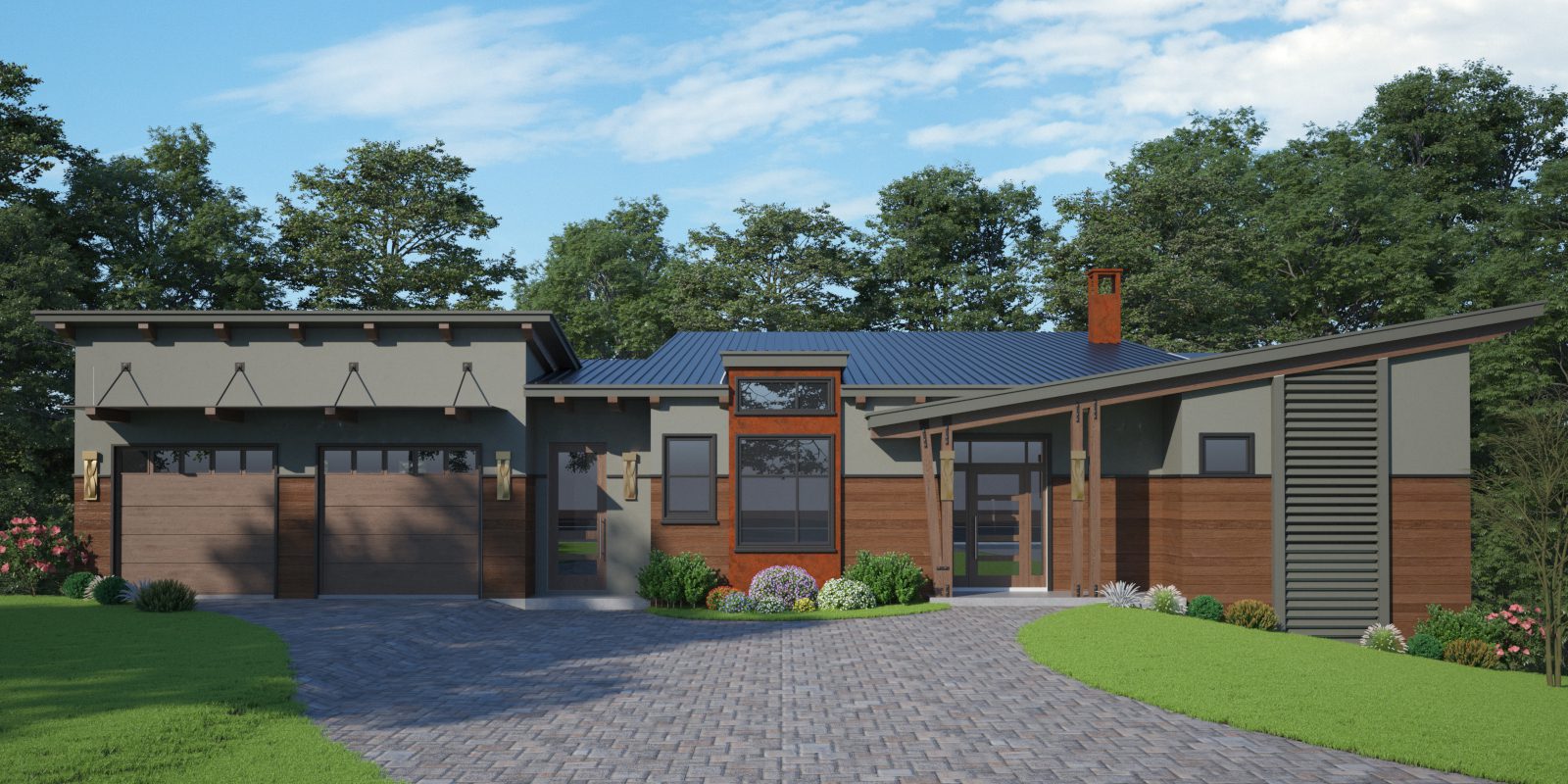
DESIGN + BUILD | PRE-DESIGNED PLANS
The Contempranillo
The Contempranillo is from our popular Contemporary line of plans. This home is perfect for families of all ages because it has main level living through its Universal Design, and also low maintenance finishes, which offers flexibility for all ages and seasons of life. It features approximately 2,157 heated square feet, 2 bedrooms, 2 bathrooms, walk-in pantry, and a large great room space with glass that opens to wrap around porches, all on the main level. This plan works well with most mountain lots and is perfectly designed for those sloping lots with a knoll. It can be built over an optional lower level which will allow 1,503 hsf of overflow space below including 2 additional bedrooms, 2 additional baths, recreational space, outdoor living and patio space if desired. This home has dramatic roof and ceiling designs, as well as oversized windows and doors that create a wall of glass out the back to capture the “view”. Like all Living Stone homes, this model is certified Energy Star and NC Greenbuilt, has a passive solar design, and smart floor plan.
