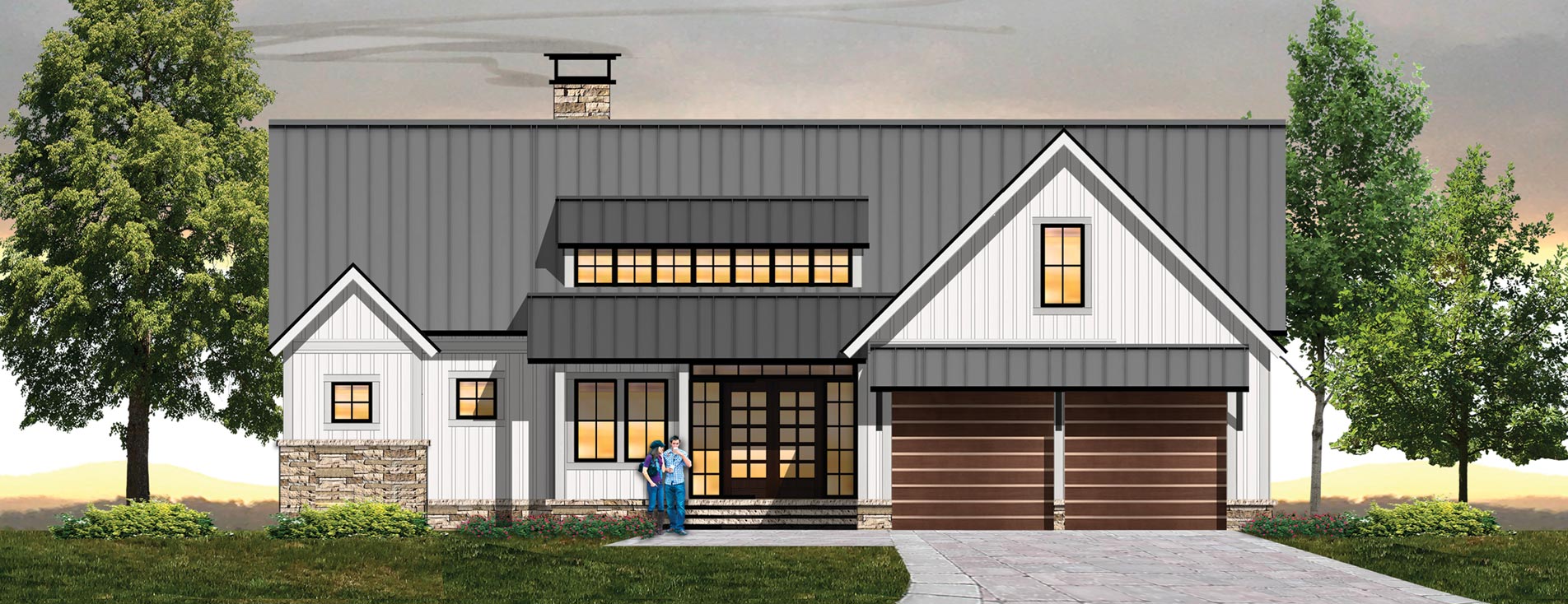
DESIGN + BUILD | PRE-DESIGNED PLANS
The Dobro III
The Dobro III design by MossCreek creates a relaxed farmhouse exterior, while offering a layout suited for modern living.
Perfectly suited for a sloping lot, the Dobro III is a Main and Lower Level home that maximizes space and budget.
The main level interior features a vaulted great room ceiling, open plan living, walk-in pantry, master suite, and connected laundry and mud rooms. The gracious screened porch is complete with an outdoor kitchen.
On the lower level, the Dobro provides three guest bedroom suites, a family den, and kitchenette.
