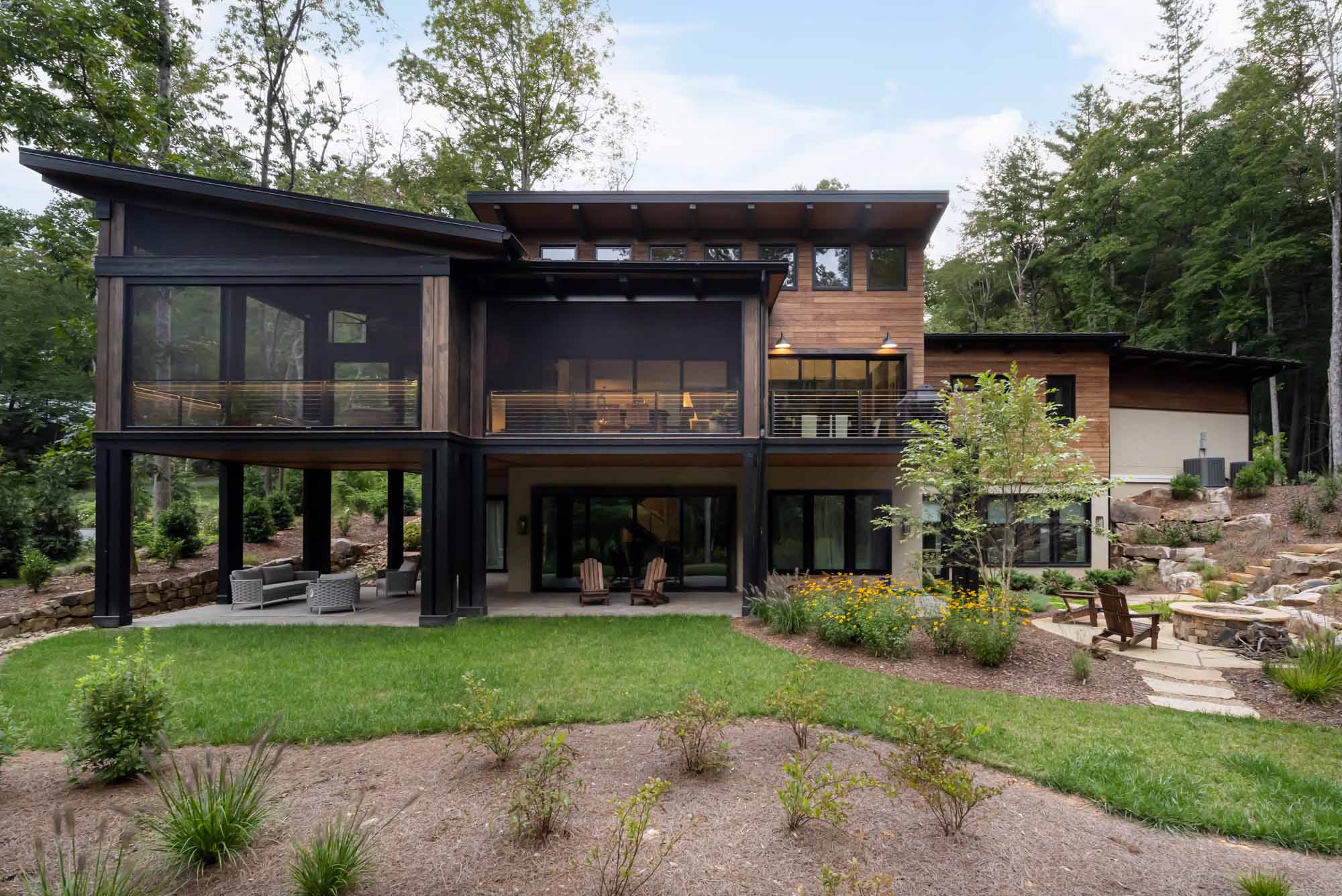Trail Top
DESIGN + BUILD | CUSTOM HOMES
5
Beds
5.5
Baths
4,190
Square Feet








A Home and a Legacy
What does it mean to build a house that stands the test of time? Of course, we build every home to last in terms of quality materials and craftsmanship. But that’s only one aspect of a home’s longevity. We also focus on the home as an investment in the future–somewhere the homeowner can live comfortably for a lifetime, even as their needs change, and something that will endure into the future as part of a family, and even a community.
This home is a great example of longevity, because it embodies the idea in its fullest sense. Like all of our homes, it’s designed for aging in place, with tons of accessibility upgrades–including an elevator–so that the homeowner can live out all of his days in the comfort of his own home. But it was also designed with a broader future in mind.
On Top of the Trail
The homeowner, Mr. Tremlett, is a private man who envisioned settling into a quiet life where he could enjoy friends and family. Trail Top is nestled in a secluded, thickly-wooded neighborhood, and its wood and brick facade and low profile blend into the natural surroundings.
The home was built as a private respite from the outside world, as evidenced by the solid wood, windowless doors that grace the entrance. But it was also built as a place his family would feel welcome to stay in–and eventually make their own.
Timeless Design
Trail Top was not only designed as a forever home for Mr. Tremlett, but a legacy home to pass down to his family. Rather than give them a financial inheritance, he wanted to give them a place to gather and spend time together, long into the future.
The downstairs provides a kitchenette, a bunk space, bathrooms, and a sitting room–everything needed for a home away from home. The upstairs features a large kitchen, cozy seating areas, an outdoor living space, and sliding doors that fold completely away to seamlessly blend the outdoors with the indoors.
Together, the upper and lower levels create the serene, intimate gathering family gathering space Mr. Tremlett always imagined. But there was more to the concept of longevity than the home’s function. There was also the style to consider.
Mr. Tremlett wanted his home to have a style that would endure into the future, so we focused on giving it a timeless quality. The home features clean lines and a contemporary design, but it’s not so modern that it can’t transition into a different style as trends and fads change.
Warm colors, wood and stone elements, and captivating custom details, including the hand-crafted metal tree branch handles on the front door, the wooden beams that span the vaulted ceiling, and the large windows that offer exquisite views of the surrounding trees, serve to make the home unique give it a timeless, intrinsic sense of belonging with its surroundings..
In the end, thoughtful consideration of Mr. Tremlett’s needs and goals, a mindful, well-executed design, and careful attention to detail made this home a perfect fit–for now, and for the future.

















