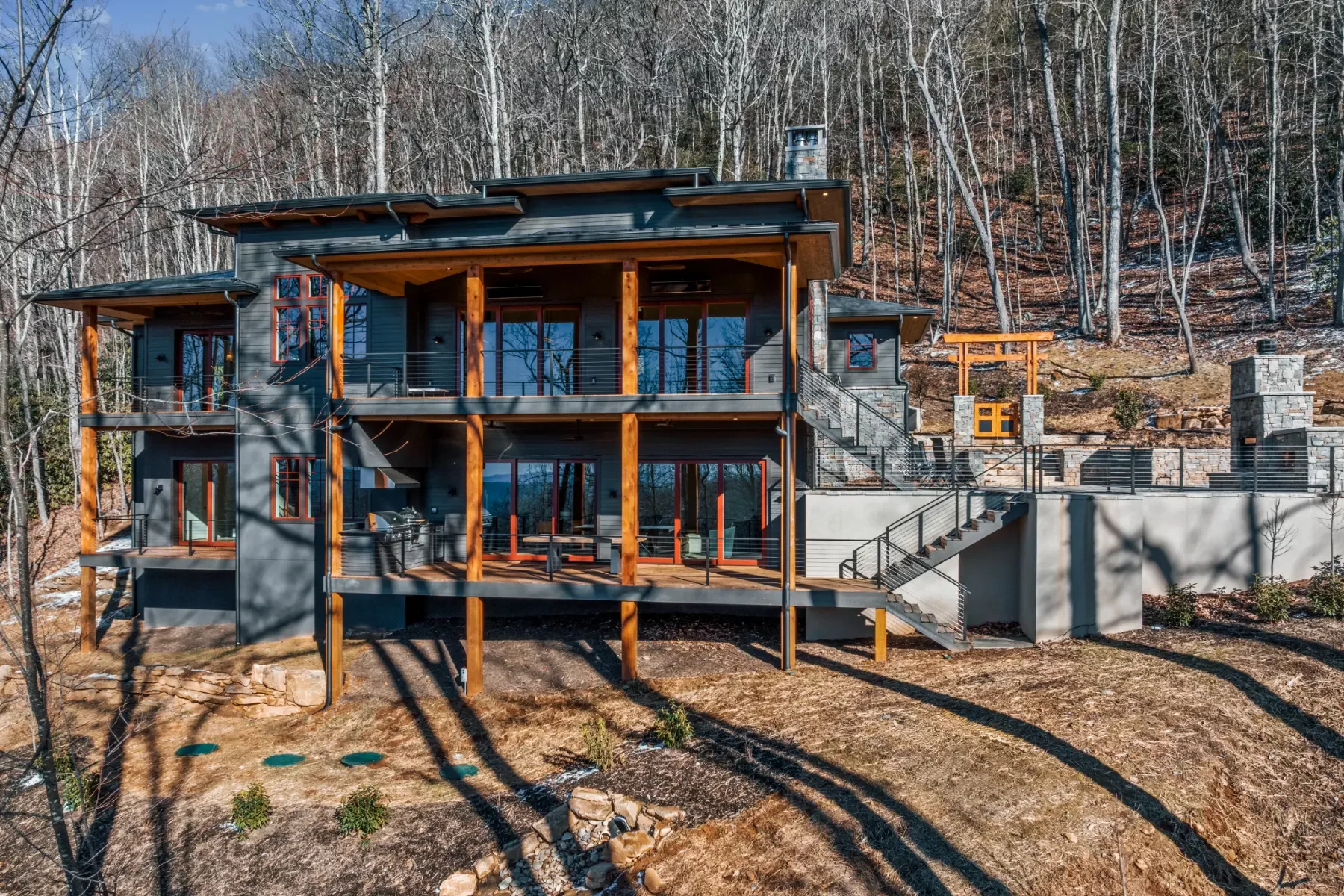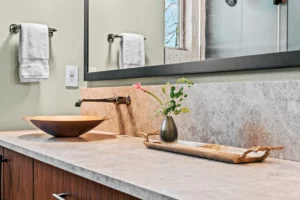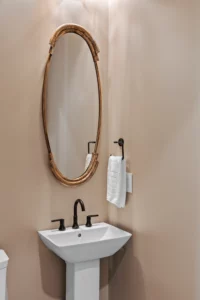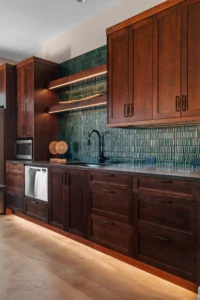Zen Mountain Haven
4
Beds
5
Baths
3,091
Square Feet









Zen Mountain Haven is a project combining Japanese and Appalachian influence. A torii gate, which symbolizes the transition from the physical world to a sacred world, opens to a courtyard showcasing a wooden fueled fireplace. As you walk through the front door you are met with an open floor plan – a living room with coffered ceilings connected to a dining room framed by windows, opening to the beautiful landscape that envelopes the property.
As you move to the kitchen you are greeted by a quartzite countertop with golden ribbons of color surrounded by warm cabinetry designed by ID.ology Interiors & Design. The main bedroom includes a private tub bay enclosed by shoji doors imported from Hawaii. Each space shows the influence of Japanese and Appalachian design, with rich woods and stones combined with delicate touches of light and decor provided by Atelier Maison & Co.
Along the back of the house each floor gives access to a porch – further connecting this wonderful home to the great outdoors.



















































































