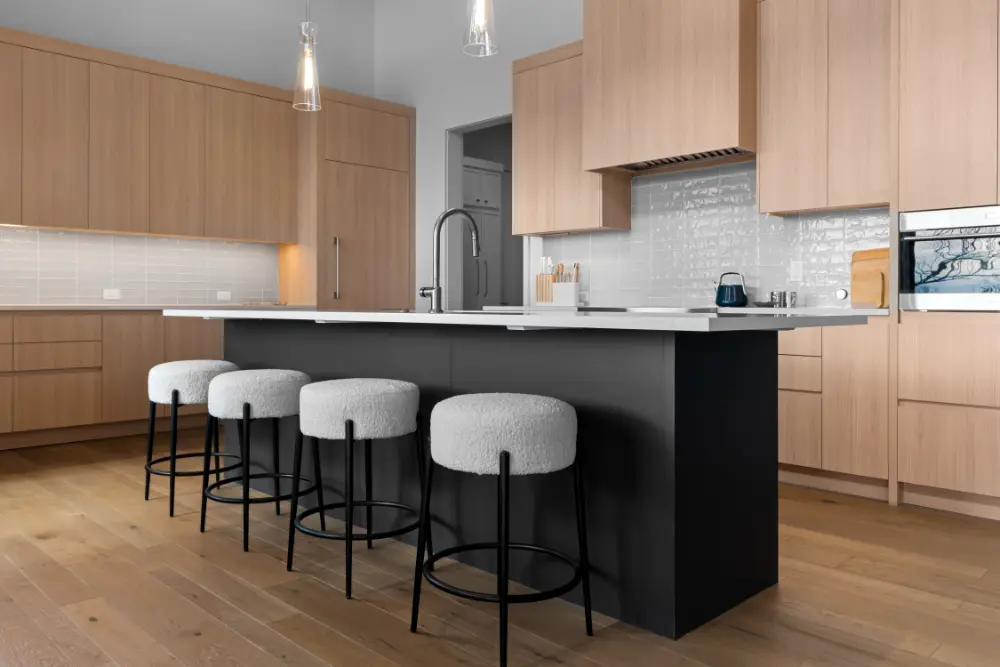Overlook Escape
3
Beds
4
Baths
3,975
Square Feet








Project Overview
Overlook Escape is a custom luxury home located in the Couch Mountain neighborhood, an environmentally conscious community that overlooks 138 acres of lush nature preserve. The 4-bedroom, 4.5-bathroom home spans 6,293 total square feet, with 3,175 heated square feet. The home’s interior design was crafted by ID.ology Interiors & Design, and the furnishings were provided by Atelier Maison & Co.


Seamless Indoor-Outdoor Living
To fully embrace the beautiful surrounding landscape, the home features floor-to-ceiling sliding doors that open to screened sitting porches on each floor. This design seamlessly blends biophilic principles with abundant natural light, creating a serene living experience that integrates the home with its natural environment.

Refined, Minimalist Aesthetic
The home’s interior design embodies a soft, light, and modern aesthetic. Rich tones of blue, the touch of lush stones, and the warmth of wooden beams come together in a study of luminous minimalism. This refined palette and material palette create a calming, elevated atmosphere that complements the home’s spectacular mountain views.





























































