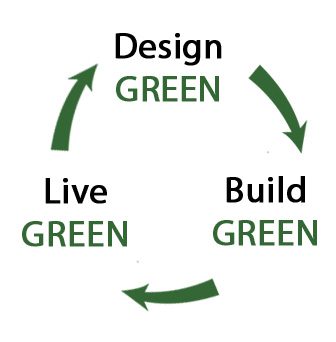
by Sarah Thorn | Apr 5, 2025
Explore the extraordinary Brush Creek English Modern home in Asheville, blending rustic elegance with eco-friendly design. Discover vaulted ceilings, reclaimed beams, and more. Your dream home awaits with Living Stone Design + Build.
Read More

by Sarah Thorn | Mar 17, 2025
This home, inspired by true modern style, was built to maximize the view. The home is perfectly settled into the rock outcropping, and the interior floor plan flows flawlessly out into nature.
Read More

by Sarah Thorn | Sep 10, 2024
Explore the extraordinary Brush Creek English Modern home in Asheville, blending rustic elegance with eco-friendly design. Discover vaulted ceilings, reclaimed beams, and more. Your dream home awaits with Living Stone Design + Build.
Read More

by Sarah Thorn | Sep 4, 2024
At Living Stone Design + Build, we believe your home should be a sanctuary. That’s why we design with health, wellness, and performance in mind—using non-toxic materials, energy-efficient systems, and timeless details that create a safe, inviting environment for your family. From custom cabinetry by ID.ology Interiors & Design to non-toxic furnishings from Atelier Maison & Co., every choice reflects our commitment to building happier, healthier lives.
Read More

by Sarah Thorn | May 22, 2024
[et_pb_section fb_built="1" admin_label="section" _builder_version="4.16" custom_padding="0px|||" da_disable_devices="off|off|off" locked="off" global_colors_info="{}" da_is_popup="off" da_exit_intent="off" da_has_close="on" da_alt_close="off" da_dark_close="off" da_not_modal="on" da_is_singular="off" da_with_loader="off" da_has_shadow="on"][et_pb_row admin_label="row" _builder_version="4.16" background_size="initial" background_position="top_left" background_repeat="repeat" global_colors_info="{}"][et_pb_column type="4_4" _builder_version="4.16" custom_padding="|||" global_colors_info="{}" custom_padding__hover="|||"][et_pb_image src="https://media-upload-livingstone.s3.amazonaws.com/img/20250123191449/LS-CasaBonita-Featured-scaled.webp" alt="LS Casa Bonita Featured Iage" title_text="LS Casa Bonita" align="center" align_tablet="center" align_phone="" align_last_edited="on|desktop" _builder_version="4.27.4" always_center_on_mobile="on" global_colors_info="{}"][/et_pb_image][et_pb_text admin_label="Design + Build" module_class="chronospro-heading design-build" _builder_version="4.25.1" text_font_size="24" module_alignment="left" global_colors_info="{}"]DESIGN + BUILD | PRE-DESIGNED PLANS[/et_pb_text][et_pb_text admin_label="Title" module_class="listing-heading" _builder_version="4.25.1" _dynamic_attributes="content" header_text_color="#589a43" header_font_size="52px" global_colors_info="{}"]@ET-DC@eyJkeW5hbWljIjp0cnVlLCJjb250ZW50IjoicG9zdF90aXRsZSIsInNldHRpbmdzIjp7ImJlZm9yZSI6IjxoMT4iLCJhZnRlciI6IjwvaDE+In19@[/et_pb_text][et_pb_text disabled_on="off|off|off" _builder_version="4.27.0" global_colors_info="{}"]Casa Bonita: Mountain Contemporary offers a sleek and modern take on mountain living. This design shares the same robust and refined aesthetic of natural materials and Scandinavian influences as the California Mountain Ranch, but with a contemporary twist. Design Style: Modern Mountain Living: This design focuses on a more streamlined and contemporary aesthetic, making it a perfect fit for those who appreciate modern design in a mountain setting. The home’s Scandinavian influence is created with the elegant use of timbers and rich materials, utilizing minimal trim, and avoiding ornate details to keep the design clean and straightforward. Key Features: Low Sloped Roofline: The low sloped roofline offers a modern design while still being practical for mountain climates, providing a sleek and contemporary look.Timbers and Natural Materials: Just like the California Mountain Ranch design, the use of timbers provides a sturdy feel, while natural materials such as wood and stone emphasize the connection with nature.Overhangs for Shading and Protection: Incorporating larger overhangs within the design helps with passive solar shading and water protection, suitable for local climates.Stone Elements: Stone is prominently used around the home, enhancing the biophilic design and creating continuity between the indoor and outdoor spaces. If you prefer a more traditional mountain ranch style with a more classic roof angle, the Casa Bonita: California Mountain Ranch design provides the same floor plan and robust use of natural materials.[/et_pb_text][/et_pb_column][/et_pb_row][et_pb_row column_structure="1_2,1_2" _builder_version="4.25.1" _module_preset="default" global_colors_info="{}"][et_pb_column type="1_2" _builder_version="4.25.1" _module_preset="default" global_colors_info="{}"][et_pb_text disabled_on="off|off|off" _builder_version="4.25.1" _module_preset="default" global_colors_info="{}"]Specifications Lower Level Heated SQFT: 1,569Lower Level Large storage SQFT: 344Lower Level Mechanical SQFT: 80Covered Lower Patio: 275 Main Level Heated SQFT: 21512 Car Garage: 725Cover Entry Porch SQFT: 98Covered Deck SQFT: 275Covered Cooking Deck: 151[/et_pb_text][et_pb_text disabled_on="off|off|off" _builder_version="4.25.1" _module_preset="default" global_colors_info="{}"]Features Thermory Vertical Siding coupled with horizontal pine lap siding Soffits are painted T&GAll exposed exterior rafters, post and beam are Douglas FirDriveway surface - Chip and Seal Standing Seam Metal Roof Sierra Pacific Aspen series windows Trustile interior Doors throughout GE MonoGram Appliances[/et_pb_text][/et_pb_column][et_pb_column type="1_2" _builder_version="4.25.1" _module_preset="default" global_colors_info="{}"][et_pb_gallery gallery_ids="255274,254826,254546" fullwidth="on" _builder_version="4.27.0" _module_preset="default" locked="off" global_colors_info="{}"][/et_pb_gallery][/et_pb_column][/et_pb_row][et_pb_row column_structure="1_3,1_3,1_3" disabled_on="on|on|on" _builder_version="4.16" background_size="initial" background_position="top_left" background_repeat="repeat" custom_padding="54px|||||" disabled="on" global_colors_info="{}"][et_pb_column type="1_3" _builder_version="4.16" custom_padding="|||" global_colors_info="{}" custom_padding__hover="|||"][/et_pb_column][et_pb_column type="1_3" _builder_version="4.16" custom_padding="|||" global_colors_info="{}" custom_padding__hover="|||"][et_pb_button button_url="/homes-and-land-for-sale" button_text="VIEW HOMES & LAND FOR SALE" button_alignment="center" admin_label="View Portfolio" _builder_version="4.16" custom_button="on" button_text_size="17" button_text_color="#ffffff" button_bg_color="#62a844" button_border_width="1" button_border_color="#589a43" button_border_radius="0" button_icon="9||divi||400" button_icon_color="#ffffff" button_on_hover="off" background_layout="dark" button_border_radius_hover="0" saved_tabs="all" global_colors_info="{}" button_text_size__hover_enabled="off" button_one_text_size__hover_enabled="off" button_two_text_size__hover_enabled="off" button_text_color__hover_enabled="off" button_one_text_color__hover_enabled="off" button_two_text_color__hover_enabled="off" button_border_width__hover_enabled="off" button_one_border_width__hover_enabled="off" button_two_border_width__hover_enabled="off" button_border_color__hover_enabled="off" button_one_border_color__hover_enabled="off" button_two_border_color__hover_enabled="off" button_border_radius__hover_enabled="on" button_border_radius__hover="0" button_one_border_radius__hover_enabled="off" button_two_border_radius__hover_enabled="off" button_letter_spacing__hover_enabled="off" button_one_letter_spacing__hover_enabled="off" button_two_letter_spacing__hover_enabled="off" button_bg_color__hover_enabled="off" button_one_bg_color__hover_enabled="off" button_two_bg_color__hover_enabled="off"][/et_pb_button][/et_pb_column][et_pb_column type="1_3" _builder_version="4.16" custom_padding="|||" global_colors_info="{}" custom_padding__hover="|||"][/et_pb_column][/et_pb_row][et_pb_row column_structure="1_2,1_2" disabled_on="off|off|off" module_class="home-portfolio" _builder_version="4.16" background_size="initial" background_position="top_left" background_repeat="repeat" locked="off" global_colors_info="{}"][et_pb_column type="1_2" _builder_version="4.16" background_position="top_left" custom_padding="|||" global_colors_info="{}" custom_padding__hover="|||"][et_pb_blurb title="Download Home Details" url="/img/Project-36-Plans.pdf" url_new_window="on" use_icon="on" font_icon="||divi||400" icon_color="#0c71c3" image_icon_background_color="#ffffff" image_icon_width="15px" admin_label="Download Home Details" module_class="portfolio-item new-tab" _builder_version="4.27.4" header_font="|on|||" background_image="https://media-upload-livingstone.s3.amazonaws.com/img/20240821174956/casa-bonita-square-header-image.webp" image_icon_custom_padding="25px|25px|25px|25px|false|false" text_orientation="center" background_layout="dark" animation="off" link_option_url="/img/Project-36-Plans.pdf" custom_css_main_element="height: 250px;||width: 310px;" border_radii_image="on|100%|100%|100%|100%" icon_font_size="15px" use_circle="on" global_colors_info="{}" image_icon_background_color__sticky_enabled="#ffffff" image_icon_background_color__sticky="#ffffff"][/et_pb_blurb][/et_pb_column][et_pb_column type="1_2" _builder_version="4.16" background_position="top_left" custom_padding="|||" global_colors_info="{}" custom_padding__hover="|||"][et_pb_blurb title="View the Finished Home" url="/casa-bonita" url_new_window="on" use_icon="on" font_icon="||divi||400" icon_color="#0c71c3" image_icon_background_color="#ffffff" image_icon_width="15px" admin_label="Additional Renderings" module_class="portfolio-item new-tab" _builder_version="4.27.4" header_font="|on|||" background_image="https://media-upload-livingstone.s3.amazonaws.com/img/20241029121816/house-beautiful-2024-2.webp" image_icon_custom_padding="25px|25px|25px|25px|false|false" text_orientation="center" background_layout="dark" animation="off" link_option_url="/casa-bonita" z_index_tablet="500" custom_css_main_element="height: 250px;||width: 310px;" border_radii_image="on|100%|100%|100%|100%" icon_font_size="15px" use_circle="on" global_colors_info="{}" image_icon_background_color__sticky_enabled="#ffffff" image_icon_background_color__sticky="#ffffff"][/et_pb_blurb][/et_pb_column][/et_pb_row][et_pb_row _builder_version="4.27.0" _module_preset="default" global_colors_info="{}" locked="off"][et_pb_column type="4_4" _builder_version="4.27.0" _module_preset="default" global_colors_info="{}"][et_pb_video src="https://player.vimeo.com/video/1075366810?badge=0&autopause=0&player_id=0&app_id=58479" _builder_version="4.27.4" _module_preset="default" hover_enabled="0" global_colors_info="{}" sticky_enabled="0"][/et_pb_video][/et_pb_column][/et_pb_row][/et_pb_section]






